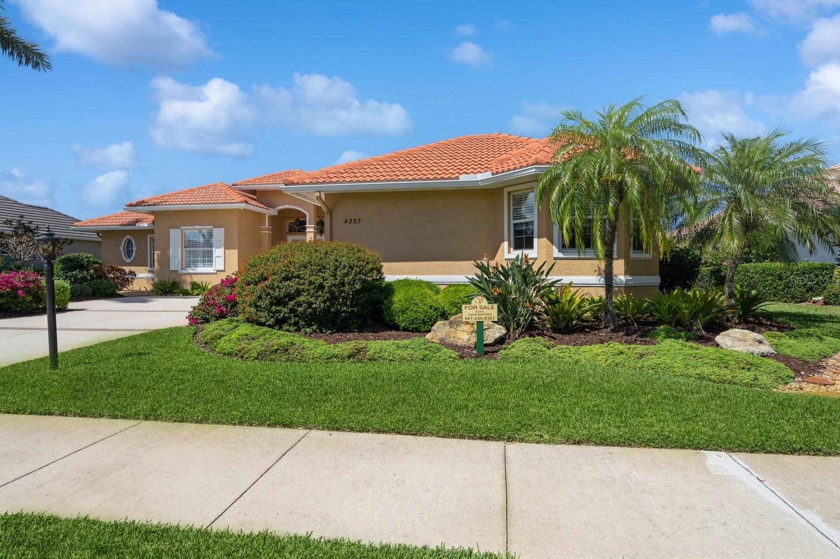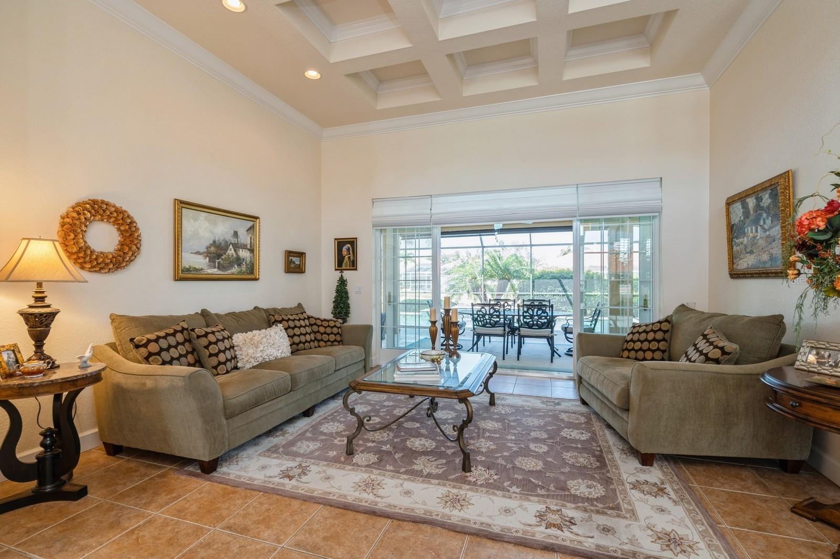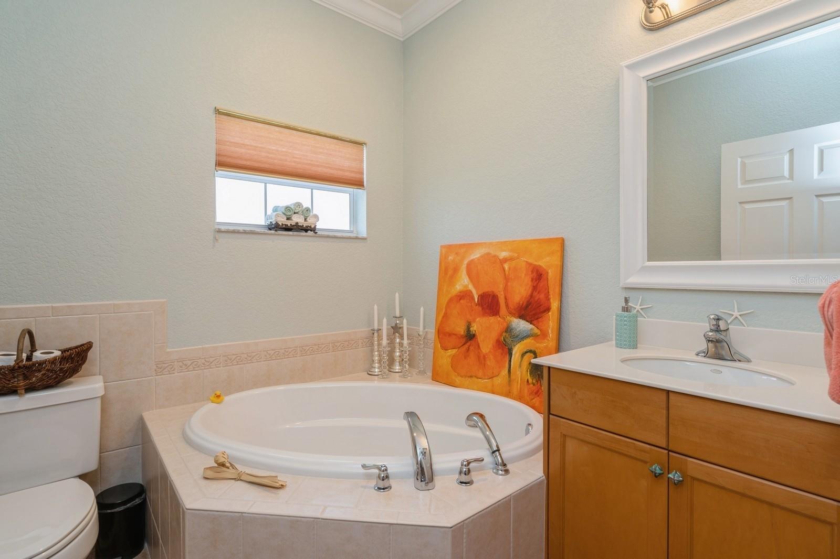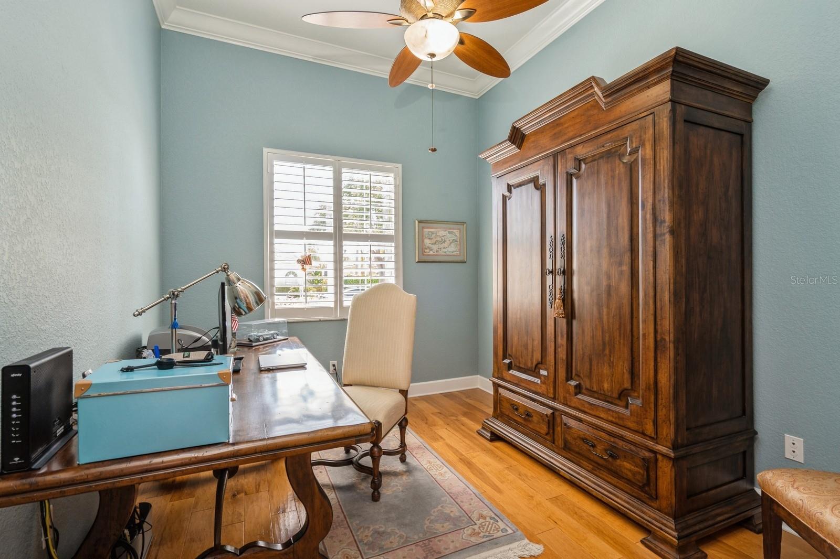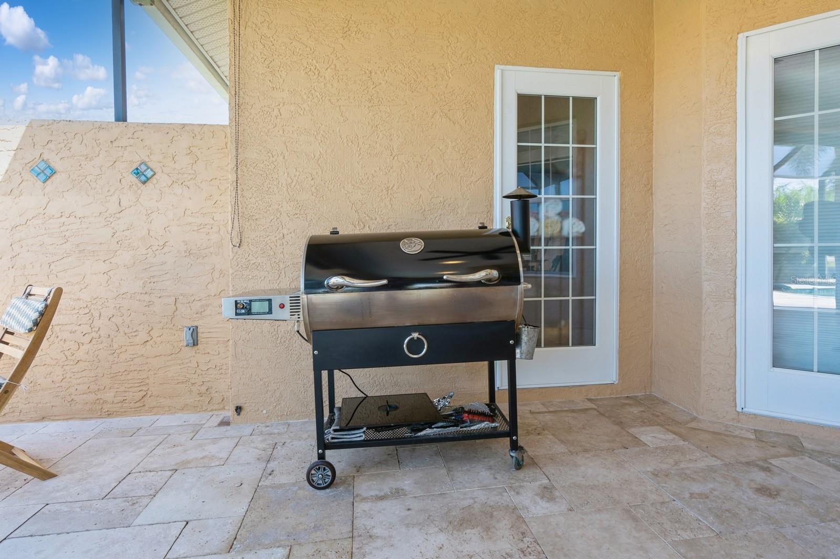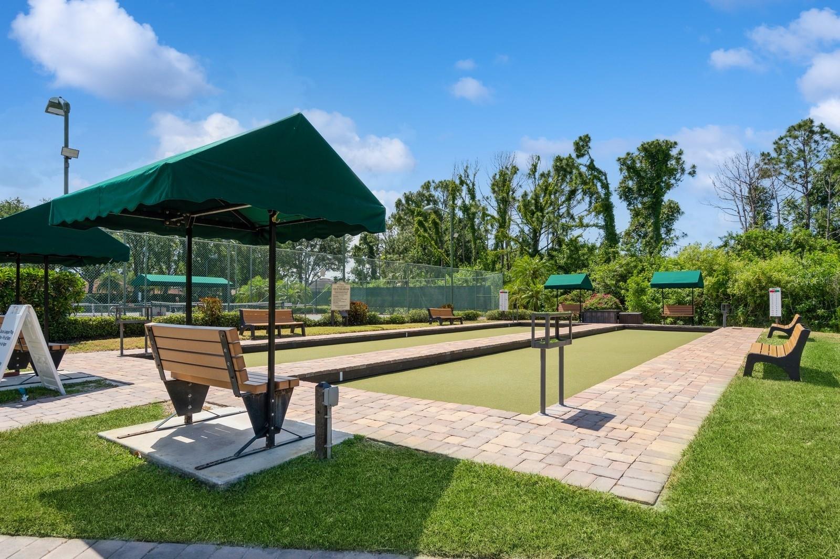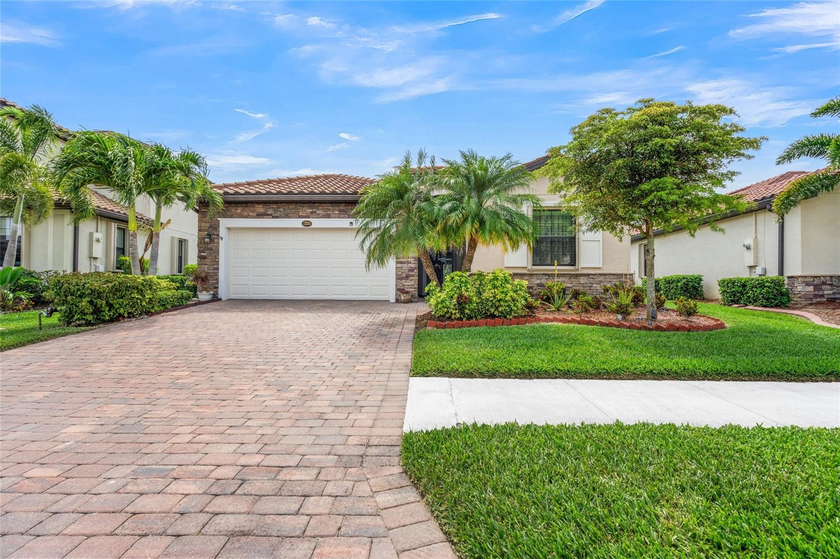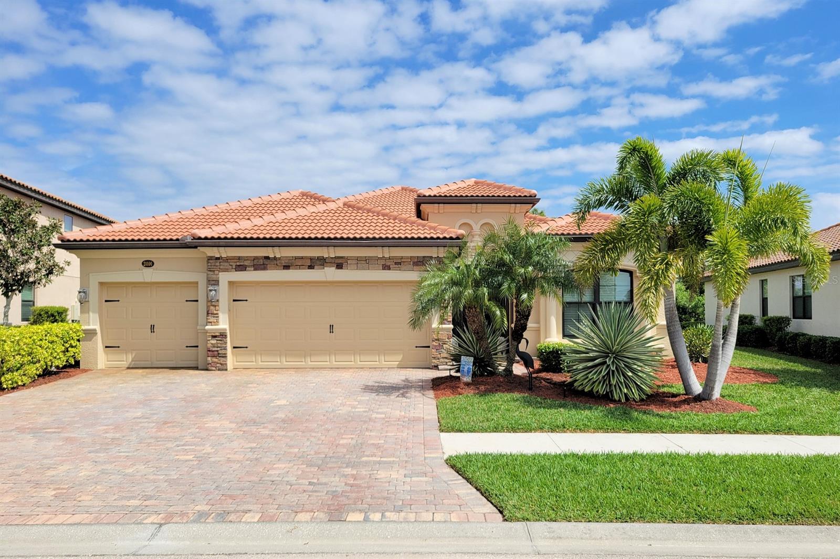- Home
- News
- Popular Property Categories
- Anna Maria Island Real Estate
- Bedroom Communities
- Bradenton Real Estate
- Charlotte Harbor Real Estate
- Downtown Sarasota Condos
- Ellenton Real Estate
- Englewood Real Estate
- Golf Community Real Estate
- Lakewood Ranch Real Estate
- Lido Key Condos
- Longboat Key Real Estate
- Luxury Real Estate
- New Homes for Sale
- Palmer Ranch Real Estate
- Palmetto Real Estate for Sale
- Parrish Real Estate
- Siesta Key Condos
- Siesta Key Homes and Land
- Venice Florida Real Estate
- West of the Trail
- Advanced Search Form
- Featured Listings
- Buyer or Seller?
- Our Company
- Featured Videos
- Login
4357 Via Del Santi, Venice, Florida
List Price: $729,900
MLS Number:
T3523512
- Status: Active
- Square Feet: 2615
- Bedrooms: 3
- Baths: 3
- Garage: 2
- City: VENICE
- Zip Code: 34293
- Year Built: 2005
- HOA Fee: $206
- Payments Due: Monthly
Welcome to your Mediterranean paradise in beautiful Venetia. Three bed, 3 bath home with pool and wonderful pond view. Oversized lanai with seamless travertine paving to the pool deck. Living, dining, family rooms and areas which promote social activities and yet provide for privacy. Den plus extra multi purpose bonus room which can be used as a hobby room, storage or easily utilized as an extra bedroom. Bosch and Electrolux kitchen appliances plus granite countertops. Separate laundry room with cabinetry, oversize SS sink and quartz countertops. High ceilings with crown molding and main living areas highlighted by French doors to the lanai. Tile in main areas and baths, wood in the den, and carpet in the bedrooms. Wood plantation shutters on the front windows. Lush landscaping with privacy when on the lanai or in the pool. Great facing house which directly gathers the winter sun and as the summer arrives the sun sets on the long angle of the lanai. Plenty of community activities. Amenities include community pool and club house, tennis, pickleball, bocce. Convenient to shopping and beaches. No CDD.
Misc Info
Subdivision: Venetia Ph 4
Annual Taxes: $4,974
HOA Fee: $206
HOA Payments Due: Monthly
Water Front: Pond
Water View: Pond
Lot Size: 0 to less than 1/4
Request the MLS data sheet for this property
Home Features
Appliances: Built-In Oven, Dishwasher, Dryer, Electric Water Heater, Exhaust Fan, Microwave, Range, Refrigerator
Flooring: Carpet, Ceramic Tile, Wood
Air Conditioning: Central Air
Exterior: Irrigation System
Garage Features: Driveway, Garage Door Opener
Pool Size: 11.5x31.5
Room Dimensions
Schools
- Elementary: Taylor Ranch Elementary
- High: Venice Senior High
- Map
- Walk Score
- Street View
