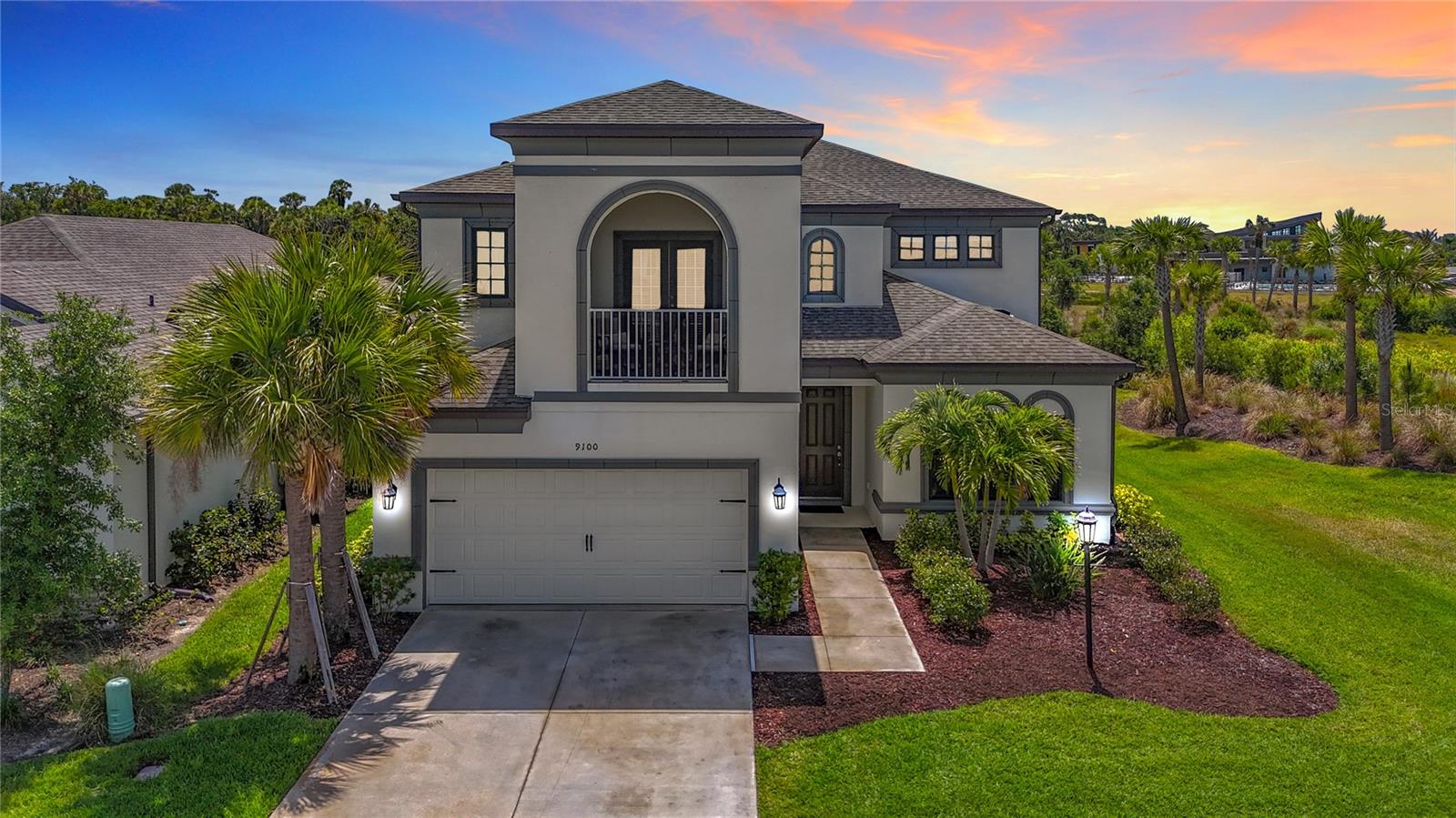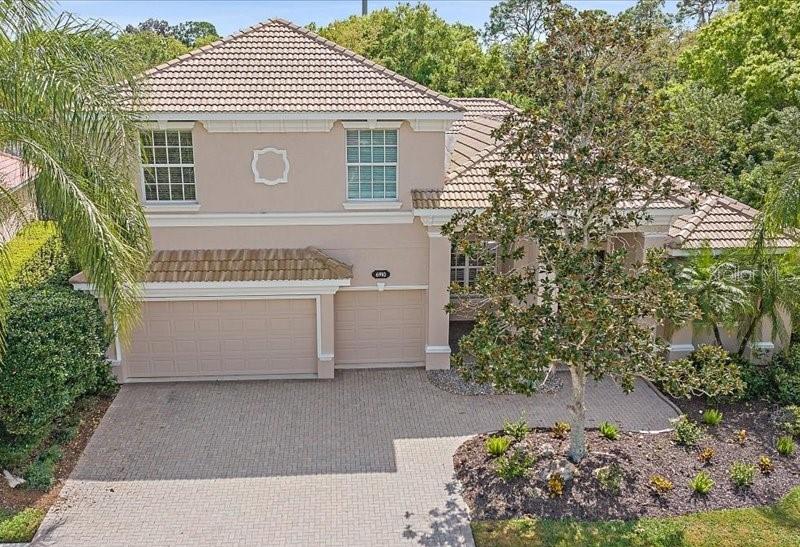- Home
- News
- Popular Property Categories
- Anna Maria Island Real Estate
- Bedroom Communities
- Bradenton Real Estate
- Charlotte Harbor Real Estate
- Downtown Sarasota Condos
- Ellenton Real Estate
- Englewood Real Estate
- Golf Community Real Estate
- Lakewood Ranch Real Estate
- Lido Key Condos
- Longboat Key Real Estate
- Luxury Real Estate
- New Homes for Sale
- Palmer Ranch Real Estate
- Palmetto Real Estate for Sale
- Parrish Real Estate
- Siesta Key Condos
- Siesta Key Homes and Land
- Venice Florida Real Estate
- West of the Trail
- Advanced Search Form
- Featured Listings
- Buyer or Seller?
- Our Company
- Featured Videos
- Login
6603 Soaring Eagle Way, Sarasota, Florida
List Price: $998,000
MLS Number:
T3437048
- Status: Sold
- Sold Date: Jul 28, 2023
- Square Feet: 3475
- Bedrooms: 4
- Baths: 3
- Garage: 3
- City: SARASOTA
- Zip Code: 34241
- Year Built: 2013
- HOA Fee: $1,550
- Payments Due: Annually
Under contract-accepting backup offers. This stunning executive home is located in the centrally located, gated community of Red Hawk Reserve, offering both privacy and convenience. Situated on a corner lot, this spacious home boasts 4 bedrooms, 3 bathrooms, and an impressive 3,400+ sq ft of living space. As you step inside, you'll be greeted with a light and airy atmosphere, thanks to the open floor plan, soaring ceilings, 8' doors, and 20" porcelain title throughout. The modern gourmet kitchen is a chef's dream, with stainless steel appliances, granite countertops, and a walk-in pantry. The spacious living room is perfect for entertaining family and friends, with sliding doors that open up to the lanai and swimming pool. You'll love spending warm Florida afternoons lounging by the pool and soaking up the sun. The primary bedroom is a true oasis, with access to the covered lanai and two walk-in closets. The primary bath is equally impressive, featuring dual vanities, a garden tub, and a large walk-in glass shower. Large secondary bedrooms and bathrooms make it great for family or guests featuring a Jack and Jill bath. This home is ideally located just minutes from I-75, in one of Sarasota's highly-rated school districts. It's also just a short distance to Siesta Key, one of the most beautiful beaches in the area. You'll have easy access to dining, shopping, hospitals, parks, golf courses, and everything else that Sarasota has to offer. Don't miss your chance to experience the best of Florida living in this incredible home.
Misc Info
Subdivision: Red Hawk Reserve Ph 3
Annual Taxes: $5,578
HOA Fee: $1,550
HOA Payments Due: Annually
Water View: Pond
Lot Size: 1/4 to less than 1/2
Request the MLS data sheet for this property
Sold Information
CDD: $980,000
Sold Price per Sqft: $ 282.01 / sqft
Home Features
Appliances: Built-In Oven, Cooktop, Dishwasher, Disposal, Dryer, Electric Water Heater, Exhaust Fan, Microwave, Range Hood, Refrigerator, Washer
Flooring: Ceramic Tile
Air Conditioning: Central Air, Zoned
Exterior: Hurricane Shutters, Irrigation System, Lighting, Private Mailbox, Rain Gutters, Sidewalk, Sliding Doors
Garage Features: Driveway, Garage Door Opener
Pool Size: 10, 000 Gal
Room Dimensions
Schools
- Elementary: Lakeview Elementary
- High: Riverview High
- Map
- Walk Score
- Street View














































