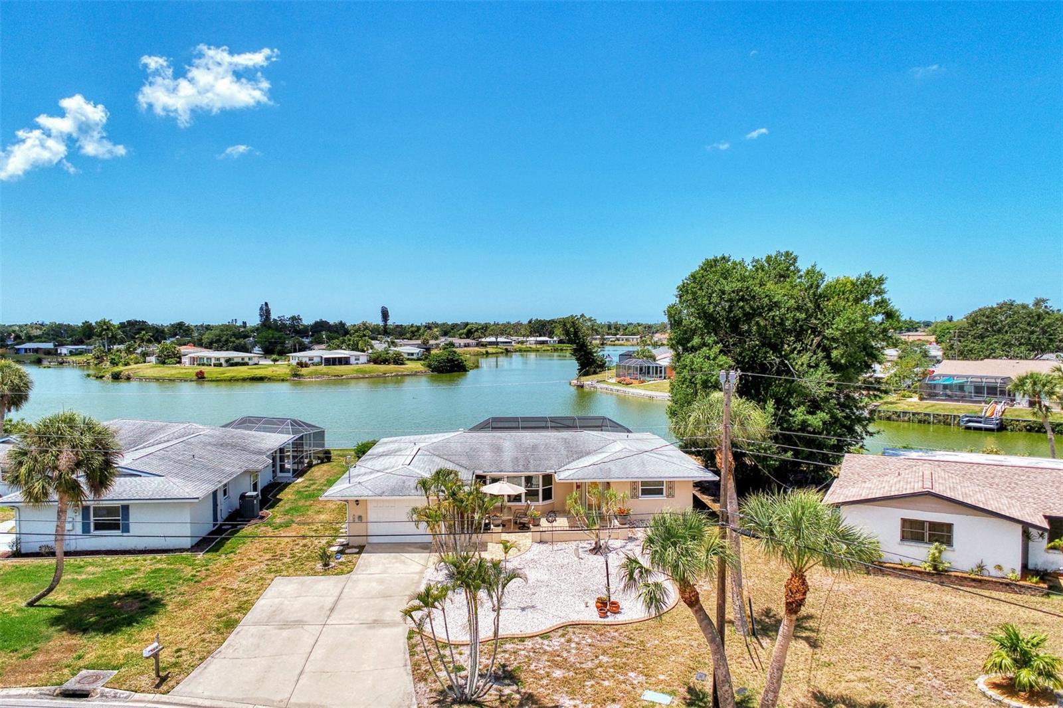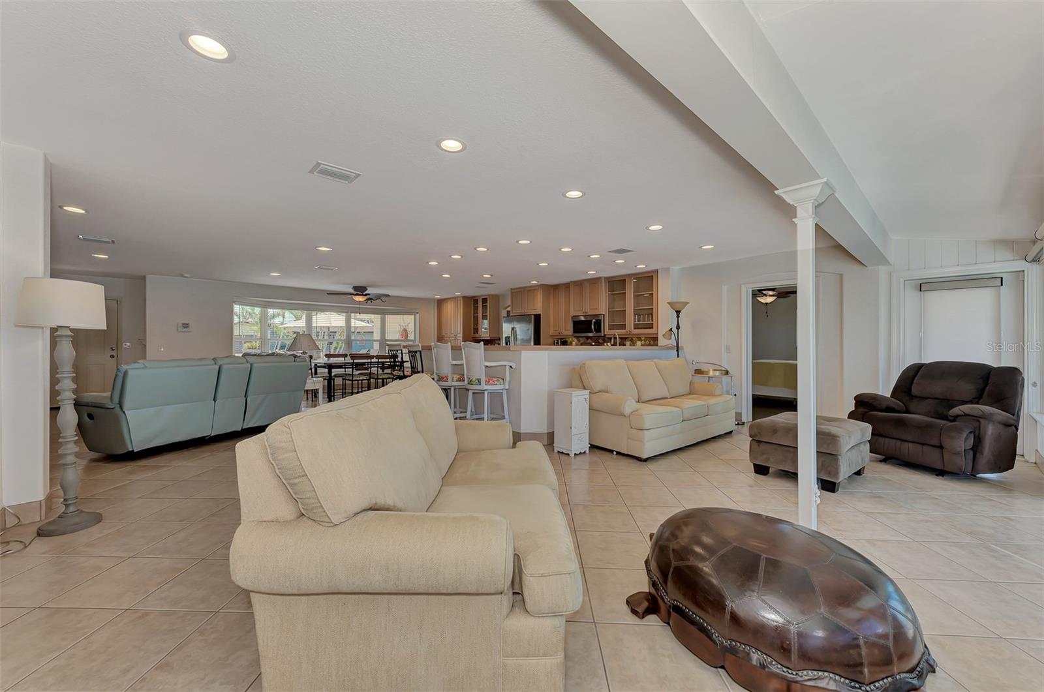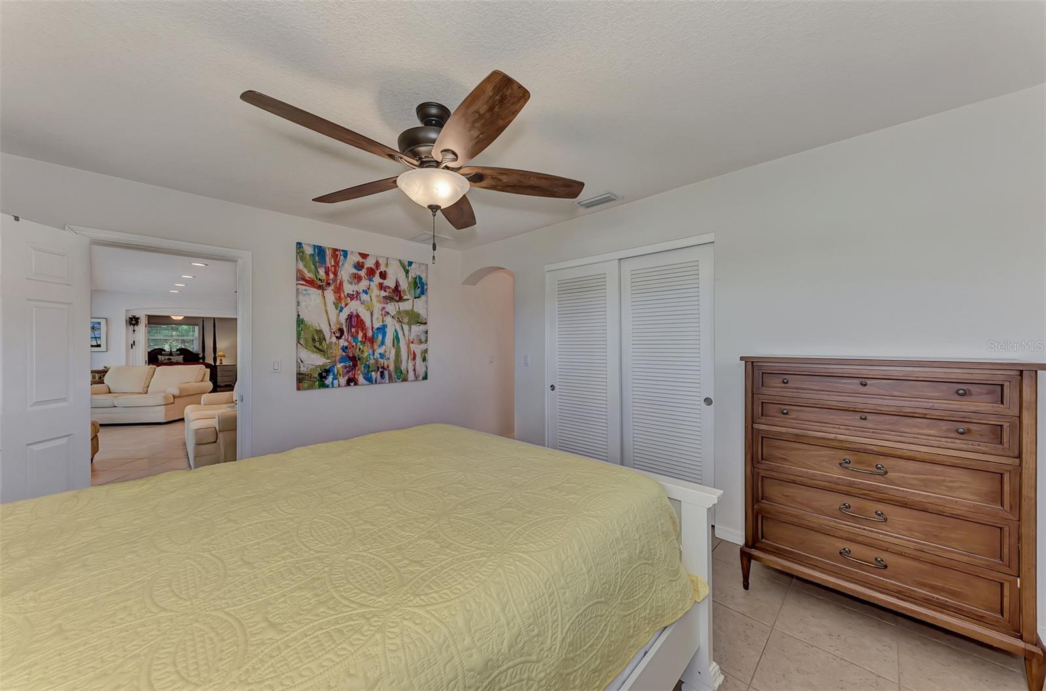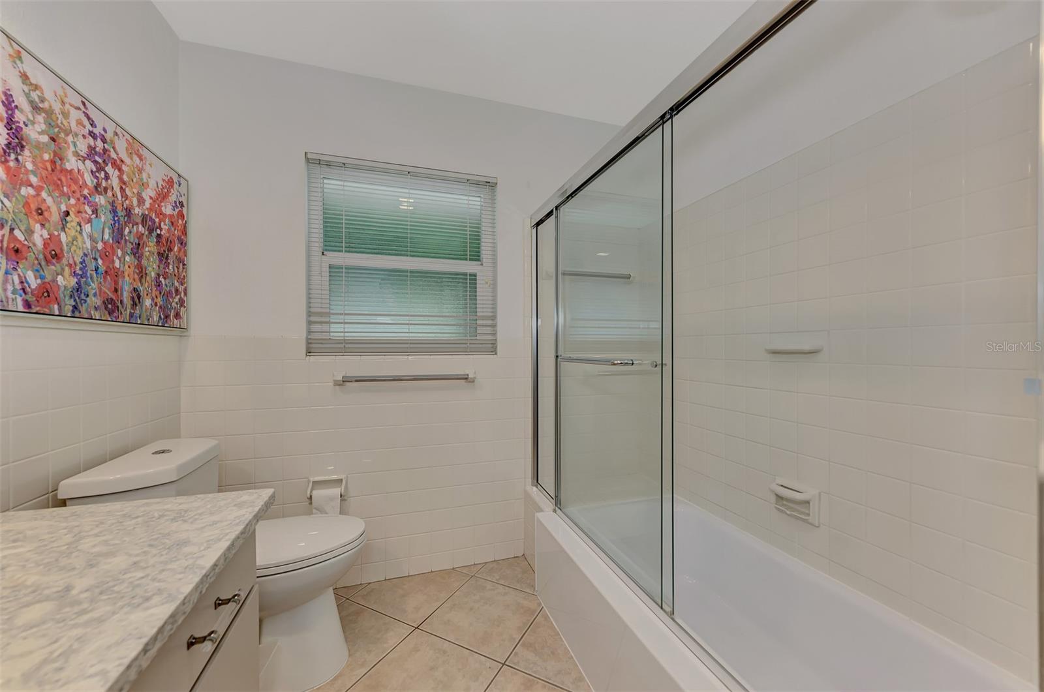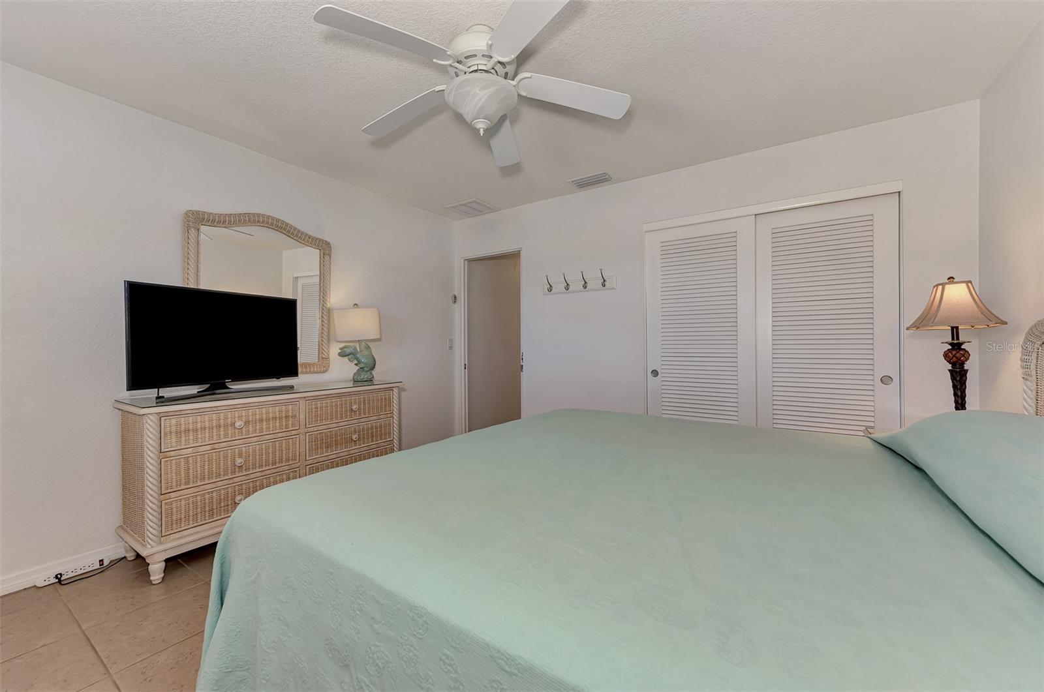- Home
- News
- Popular Property Categories
- Anna Maria Island Real Estate
- Bedroom Communities
- Bradenton Real Estate
- Charlotte Harbor Real Estate
- Downtown Sarasota Condos
- Ellenton Real Estate
- Englewood Real Estate
- Golf Community Real Estate
- Lakewood Ranch Real Estate
- Lido Key Condos
- Longboat Key Real Estate
- Luxury Real Estate
- New Homes for Sale
- Palmer Ranch Real Estate
- Palmetto Real Estate for Sale
- Parrish Real Estate
- Siesta Key Condos
- Siesta Key Homes and Land
- Venice Florida Real Estate
- West of the Trail
- Advanced Search Form
- Featured Listings
- Buyer or Seller?
- Our Company
- Featured Videos
- Login
1616 W Neponsit Dr, Venice, Florida
List Price: $499,000
MLS Number:
N6132761
- Status: Active
- DOM: 16 days
- Square Feet: 1995
- Bedrooms: 3
- Baths: 2
- Garage: 1
- City: VENICE
- Zip Code: 34293
- Year Built: 1963
Attractive three bedroom, two bath, pool home with beautiful lake views in desirable Venice Gardens neighborhood. The home has an open floor plan and has been updated nicely by the current owners. Tile floors throughout your home. Split bedroom plan with water views from the master bedroom and second bedroom. The kitchen features stainless appliances, wood cabinets, breakfast bar and closet pantry with pull-outs. The kitchen and family room open to the pool and water. All the windows and slider were replaced with impact glass. The heated pool was added, as well as the "clear view" cage and brick paver deck. The AC system was replaced in 2014 along with a complete duct replacement. The electric box was replaced in 2019 and a 220 outlet was installed on the outside of the garage for charging electric vehicles. There is an additional parking spot on driveway for a boat, trailer or camper. The home has public utilities and is in a great central location. You are less than 5 miles to beautiful Venice Beach and the Gulf of Mexico. Come see this great buy today!
Misc Info
Subdivision: Venice Gardens
Annual Taxes: $2,417
Water Front: Lake
Water View: Lake
Water Access: Lake
Lot Size: 1/4 to less than 1/2
Request the MLS data sheet for this property
Home Features
Appliances: Dishwasher, Disposal, Dryer, Electric Water Heater, Microwave, Range, Refrigerator, Washer
Flooring: Tile
Air Conditioning: Central Air
Exterior: Lighting, Private Mailbox, Sliding Doors
Room Dimensions
- Map
- Walk Score
- Street View
