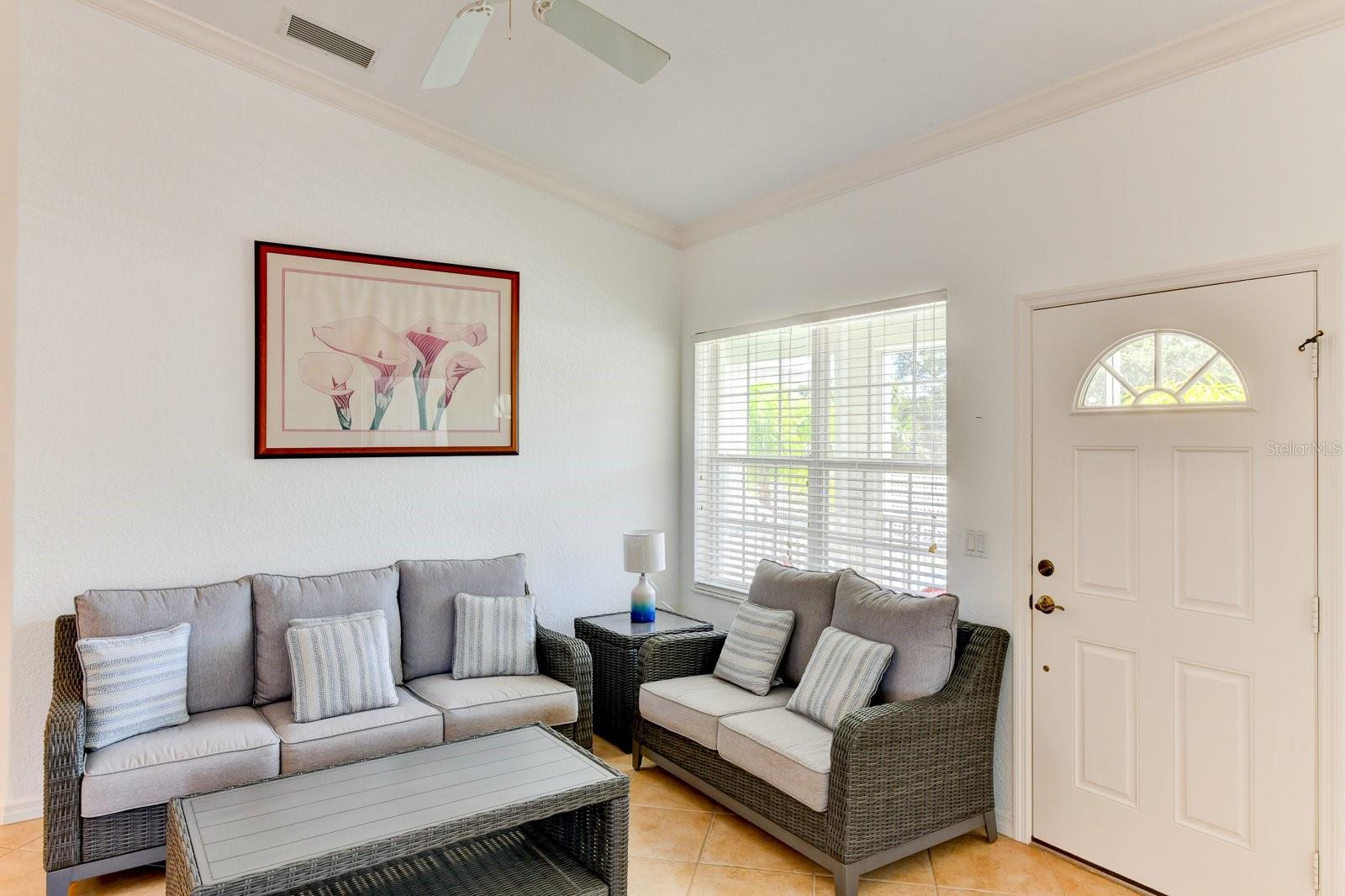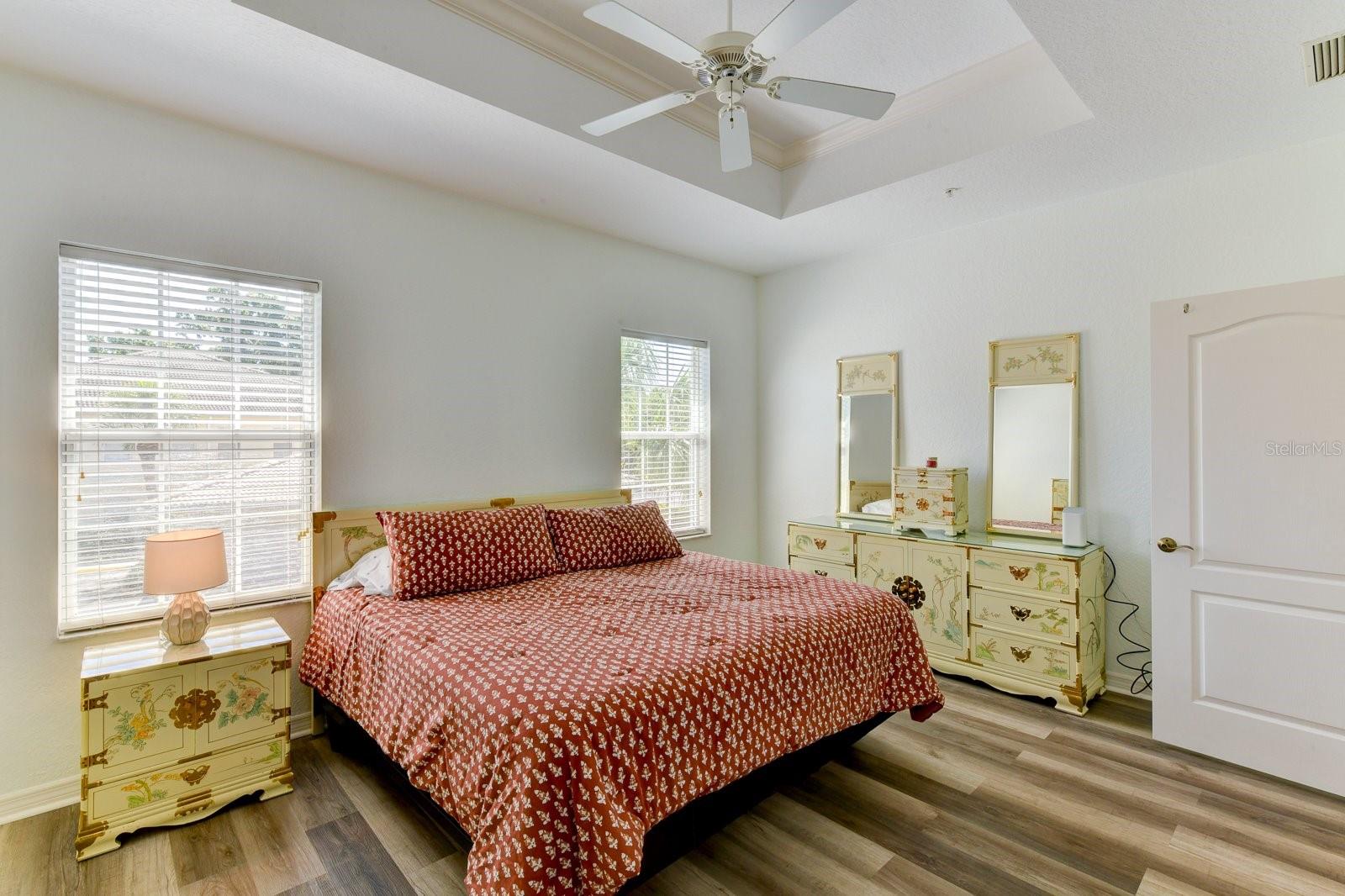- Home
- News
- Popular Property Categories
- Anna Maria Island Real Estate
- Bedroom Communities
- Bradenton Real Estate
- Charlotte Harbor Real Estate
- Downtown Sarasota Condos
- Ellenton Real Estate
- Englewood Real Estate
- Golf Community Real Estate
- Lakewood Ranch Real Estate
- Lido Key Condos
- Longboat Key Real Estate
- Luxury Real Estate
- New Homes for Sale
- Palmer Ranch Real Estate
- Palmetto Real Estate for Sale
- Parrish Real Estate
- Siesta Key Condos
- Siesta Key Homes and Land
- Venice Florida Real Estate
- West of the Trail
- Advanced Search Form
- Featured Listings
- Buyer or Seller?
- Our Company
- Featured Videos
- Login
900 Gardens Edge Dr #923, Venice, Florida
List Price: $319,900
MLS Number:
N6132706
- Status: Active
- DOM: 15 days
- Square Feet: 1150
- Bedrooms: 2
- Baths: 2
- Garage: 1
- City: VENICE
- Zip Code: 34285
- Year Built: 2006
PRICED TO SELL!!! Discover the epitome of modern living in this captivating 2-bedroom, 2-bath unit nestled close to downtown Venice and the sun-kissed shores of Venice Beach This residence exudes elegance with its brand-new HVAC system, New appliances, crown molding, and stylish granite countertops complemented by sleek wooden cabinetry. Step inside to find a seamless blend of comfort and sophistication, highlighted by a delightful mix of tile and vinyl flooring. Enjoy the serene ambiance of your screened-in front lanai/porch area, perfect for savoring morning coffee or evening breezes. With vaulted ceilings accentuating the airy atmosphere, every corner of this home invites relaxation and rejuvenation. Convenience meets luxury with an in-unit laundry closet and a detached 1-car garage, providing ample storage solutions. Both bedrooms offer spacious walk-in closets, ensuring your belongings are neatly organized. Experience the ultimate in community living with Magnolia Park's array of amenities, including a heated pool and clubhouse, Plus, with a vibrant social calendar, there's never a dull moment! Located off Albee Farm Rd, this meticulously maintained community offers easy access to premier shopping, renowned Gulf beaches, and Venice's charming Historic Downtown. Whether you're seeking a serene retreat or an investment opportunity, this condo promises the ideal blend of tranquility and convenience. Don't miss your chance to make this modern haven yours--schedule your private showing today before it's too late!
Misc Info
Subdivision: Magnolia Park Ph 2
Annual Taxes: $3,507
Request the MLS data sheet for this property
Home Features
Appliances: Dishwasher, Disposal, Dryer, Electric Water Heater, Exhaust Fan, Microwave, Range, Refrigerator, Washer
Flooring: Tile, Vinyl
Air Conditioning: Central Air
Exterior: Lighting, Sidewalk
Room Dimensions
Schools
- Elementary: Venice Elementary
- High: Venice Senior High
- Map
- Walk Score
- Street View




































