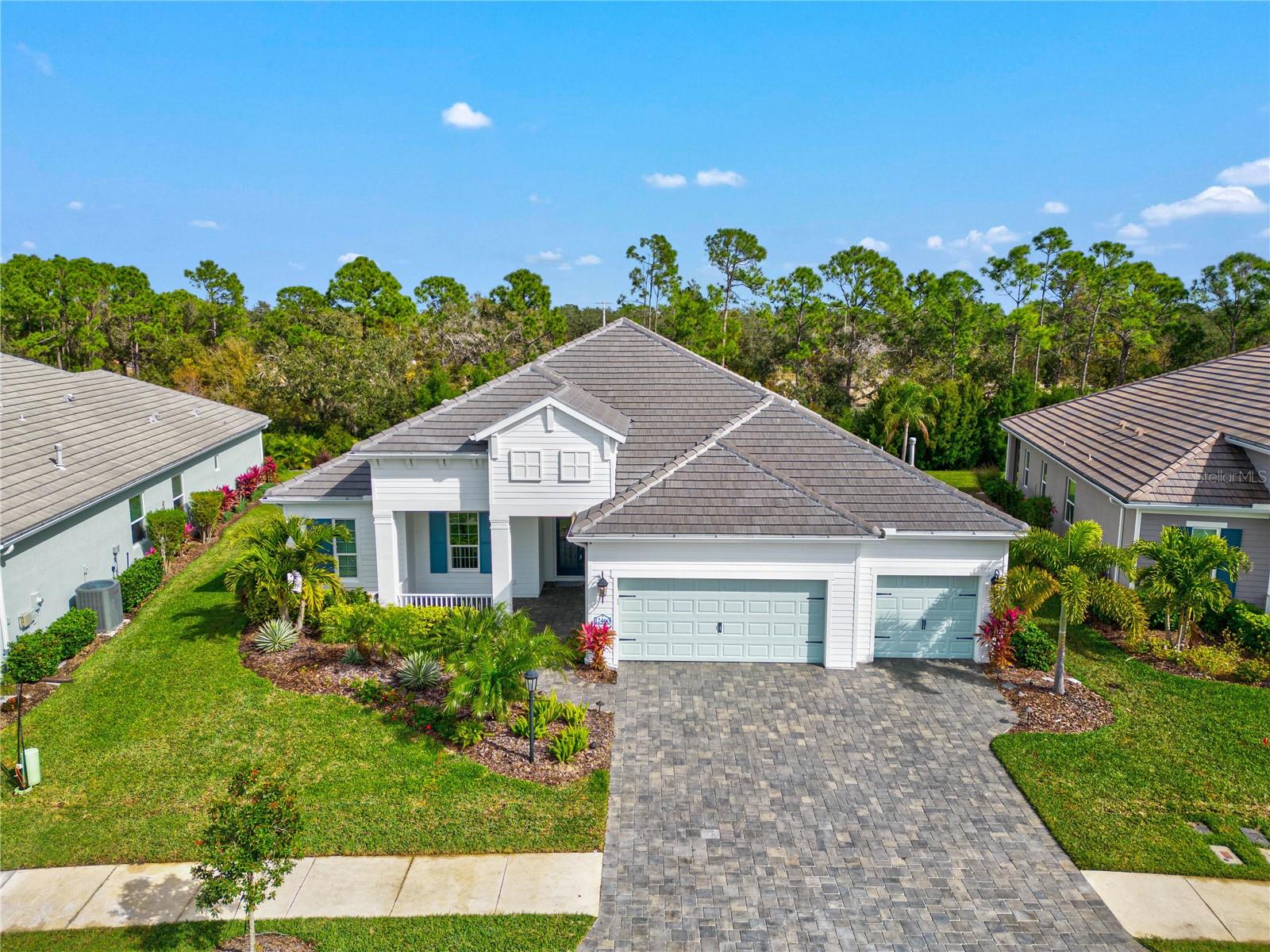- Home
- News
- Popular Property Categories
- Anna Maria Island Real Estate
- Bedroom Communities
- Bradenton Real Estate
- Charlotte Harbor Real Estate
- Downtown Sarasota Condos
- Ellenton Real Estate
- Englewood Real Estate
- Golf Community Real Estate
- Lakewood Ranch Real Estate
- Lido Key Condos
- Longboat Key Real Estate
- Luxury Real Estate
- New Homes for Sale
- Palmer Ranch Real Estate
- Palmetto Real Estate for Sale
- Parrish Real Estate
- Siesta Key Condos
- Siesta Key Homes and Land
- Venice Florida Real Estate
- West of the Trail
- Advanced Search Form
- Featured Listings
- Buyer or Seller?
- Our Company
- Featured Videos
- Login
12460 Davie Ct, Venice, Florida
List Price: $1,025,000
MLS Number:
N6129971
- Status: Sold
- Sold Date: Jan 31, 2024
- Square Feet: 2908
- Bedrooms: 4
- Baths: 3
- Garage: 3
- City: VENICE
- Zip Code: 34293
- Year Built: 2020
- HOA Fee: $468
- Payments Due: Quarterly
Welcome to your dream home! This exquisite property boasts a range of luxurious features, including a newly completed pool and oversized spa, making it the ultimate oasis. Spanning over 2,800SQFT with 4 bedrooms, 3 bathrooms, a 3-car garage, and an office, this home offers ample space and versatility for modern living.Upon entering, you'll be greeted by elegant 8" interior doors, 10" ceilings, and tray ceilings in the primary and living rooms, adorned with accent beams that add a touch of sophistication. The kitchen is a chef's delight, featuring under cabinet lighting, a marble backsplash, quartz countertops, and two-tone cabinetry, complemented by top-of-the-line Moen faucets and Venice Lighting fixtures.Throughout the home, you'll find tasteful touches such as tailored ship-lap feature walls, an abundance of elegant wallpaper, and custom-built closets and walk-in pantry, providing both style and functionality. Step outside to the outdoor living area, complete with a full summer kitchen, caged saltwater pool, and an oversized spa, all surrounded by upgraded TRAVERTINE decking and professionally landscaped for privacy.This home is designed for both luxury and safety, featuring IMPACT GLASS windows and doors, as well as HURRICANE REMOTE SCREENS on the lanai. Storage is plentiful, with built-in workshop space, high-grade epoxy floors in the 3-car garage, and insulated attic and garage doors. The property is fully irrigated with recycled water, and outdoor lighting creates a captivating ambiance in the evenings.Located in highly desired gated community of Grand Palm, residents enjoy acres of natural preserve, miles of walking and biking trails, pickleball and tennis courts, multiple pools and spas, a fitness center, two dog parks, kayaking, and fishing piers, providing a true resort-style living experience. Best of all, this is maintenance-free living at its finest.Don't miss the opportunity to make this exceptional property your own and experience the epitome of luxury living in Grand Palm! Room Feature: Linen Closet In Bath (Primary Bedroom).
Misc Info
Subdivision: Grand Palm Ph 2c
Annual Taxes: $7,940
Annual CDD Fee: $2,265
HOA Fee: $468
HOA Payments Due: Quarterly
Lot Size: 0 to less than 1/4
Request the MLS data sheet for this property
Sold Information
CDD: $1,000,000
Sold Price per Sqft: $ 343.88 / sqft
Home Features
Appliances: Bar Fridge, Cooktop, Dishwasher, Disposal, Exhaust Fan, Gas Water Heater, Ice Maker, Microwave, Refrigerator
Flooring: Carpet, Ceramic Tile, Travertine
Air Conditioning: Central Air, Mini-Split Unit(s)
Exterior: Gray Water System, Hurricane Shutters, Irrigation System, Lighting, Outdoor Grill, Outdoor Kitchen, Rain Gutters, Sliding Doors
Garage Features: Garage Door Opener, Workshop in Garage
Pool Size: 12x26
Room Dimensions
Schools
- Elementary: Taylor Ranch Elementary
- High: Venice Senior High
- Map
- Walk Score
- Street View






























































































