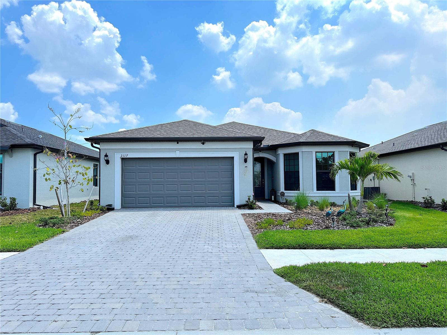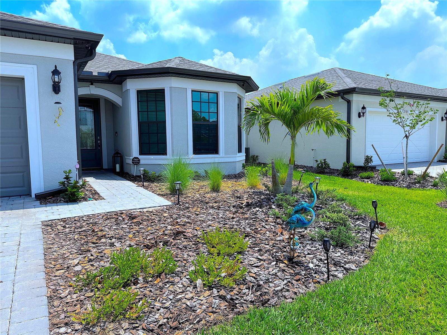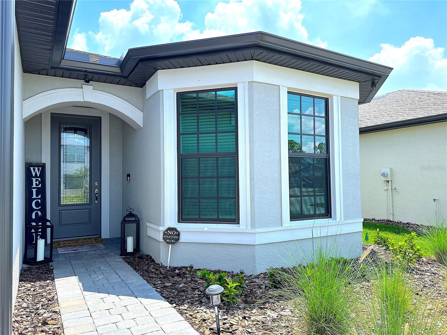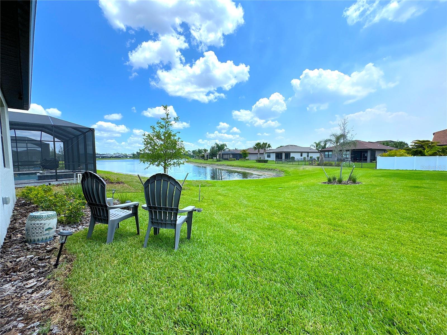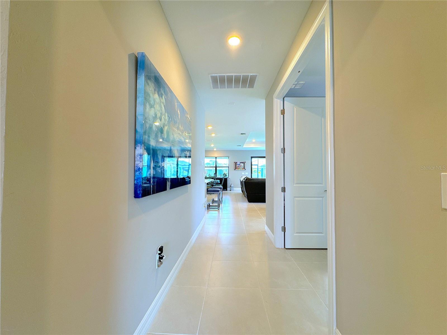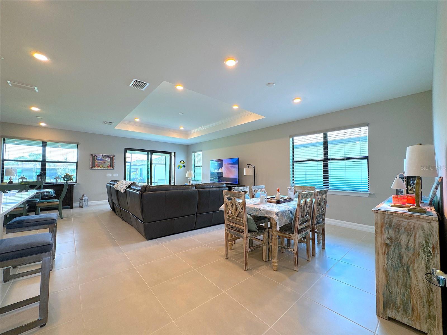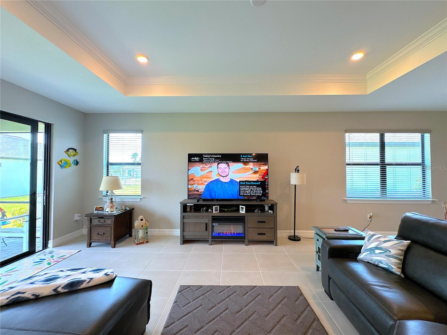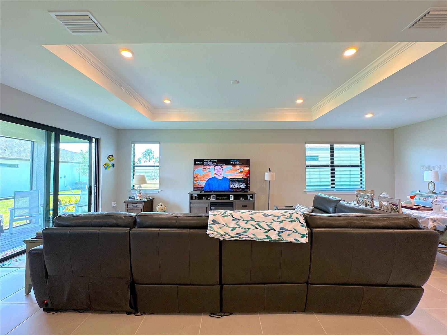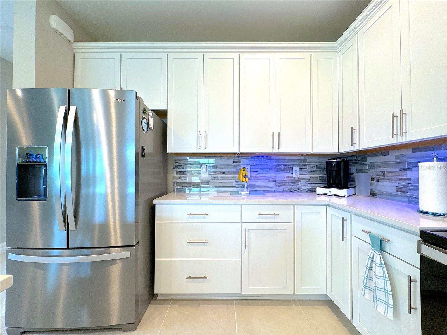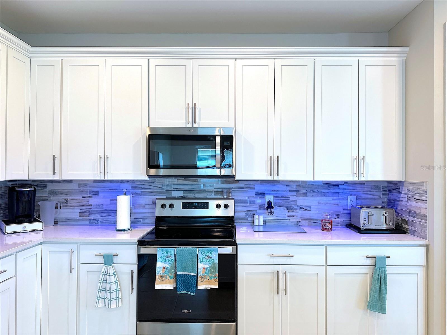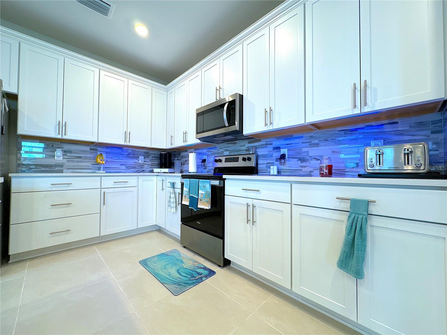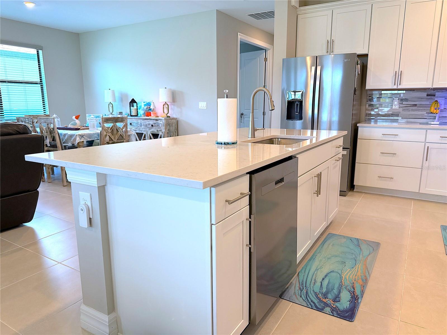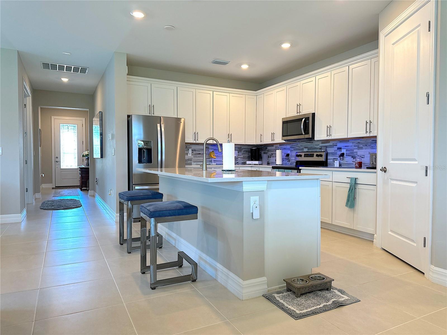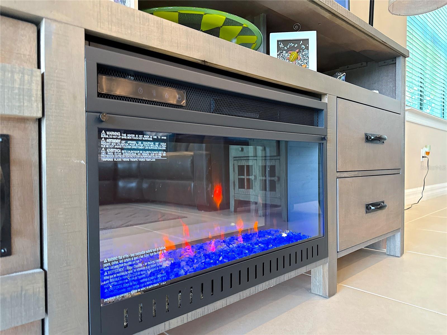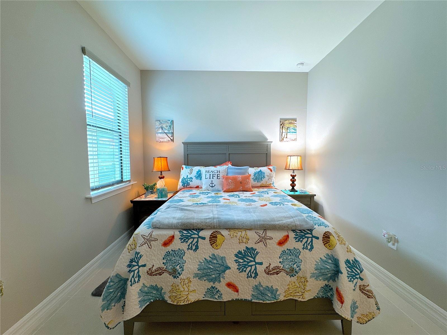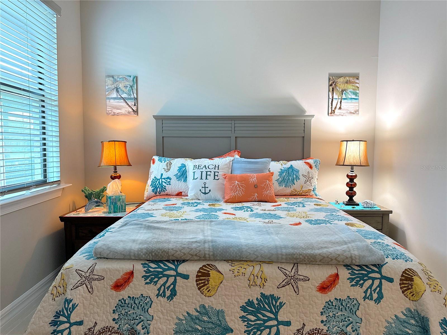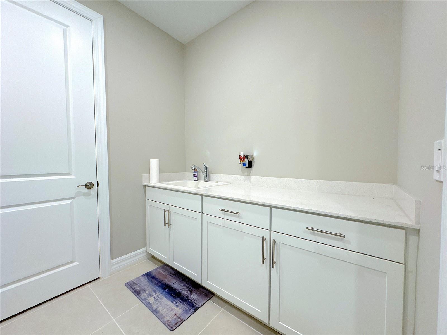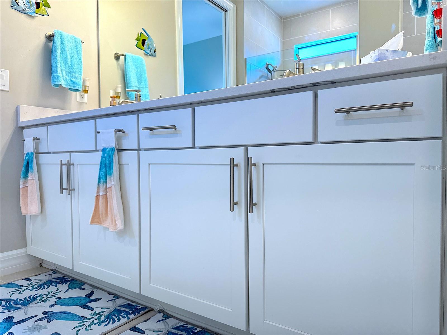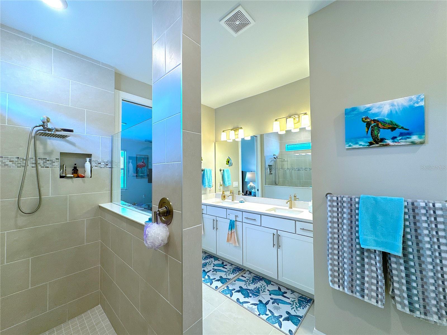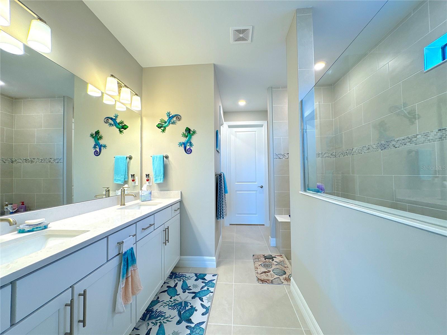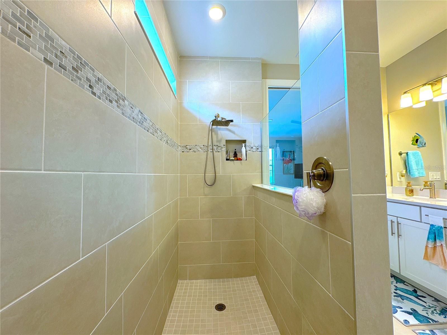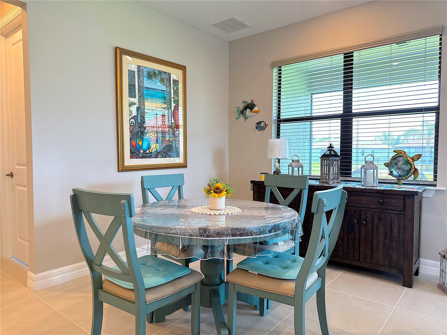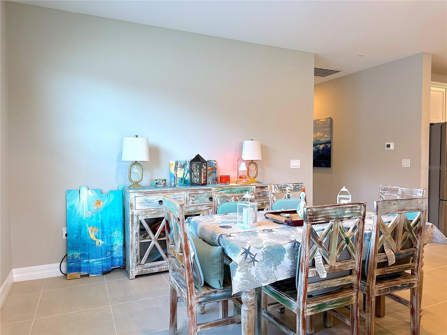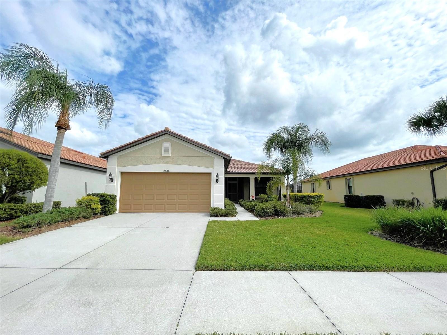- Home
- News
- Popular Property Categories
- Anna Maria Island Real Estate
- Bedroom Communities
- Bradenton Real Estate
- Charlotte Harbor Real Estate
- Downtown Sarasota Condos
- Ellenton Real Estate
- Englewood Real Estate
- Golf Community Real Estate
- Lakewood Ranch Real Estate
- Lido Key Condos
- Longboat Key Real Estate
- Luxury Real Estate
- New Homes for Sale
- Palmer Ranch Real Estate
- Palmetto Real Estate for Sale
- Parrish Real Estate
- Siesta Key Condos
- Siesta Key Homes and Land
- Venice Florida Real Estate
- West of the Trail
- Advanced Search Form
- Featured Listings
- Buyer or Seller?
- Our Company
- Featured Videos
- Login
2117 Laurifolia Ct, North Port, Florida
List Price: $479,900
MLS Number:
A4609899
- Status: Active
- DOM: 12 days
- Square Feet: 2215
- Bedrooms: 3
- Baths: 2
- Garage: 2
- City: NORTH PORT
- Zip Code: 34289
- Year Built: 2023
- HOA Fee: $227
- Payments Due: Monthly
IMMACULATELY CARED FOR HOME! Welcome to this Beautiful NEWLY BUILT 3/2 OPEN CONCEPT FLOOR PLAN With High ceilings and tall doors throughout. THERE IS NO CARPET...Completely tiled flooring.The kitchen offers a walk in Pantry, quartz countertops, stainless steel appliances, A large Island and soft close cabinets with pullouts.The master Bathroom features a large walk in shower, double sinks with quartz countertops...The living/gathering room and garage are all extended. Relax on the 15x13 lanai. The Primary bedroom offer an extra large walk in closet! THE ADDITIONAL BONUS, FLEX ROOM and enormous GARAGE Will also be appreciated!!This exquisite Home is a testament to unparalleled craftsmanship and meticulous attention to detail. Not only does this home offer complete elegance, it also ensures superior protection (HURRICANE IMPACT WINDOWS) and energy efficiency for your Peace of mind!Bright and airy, The open floor plan is surrounded by natural light creating an inviting ambience...Welcome to The Cedar Grove Community!
Misc Info
Subdivision: Cedar Grove At The Woodlands
Annual Taxes: $2,424
Annual CDD Fee: $1,324
HOA Fee: $227
HOA Payments Due: Monthly
Water View: Lake
Lot Size: 0 to less than 1/4
Request the MLS data sheet for this property
Home Features
Appliances: Cooktop, Dishwasher, Disposal, Dryer, Electric Water Heater, Freezer, Microwave, Range, Refrigerator, Washer
Flooring: Tile
Air Conditioning: Central Air
Exterior: Hurricane Shutters, Irrigation System, Lighting, Rain Gutters, Sidewalk, Sliding Doors
Garage Features: Driveway
Room Dimensions
Schools
- Elementary: Toledo Blade Elementary
- High: North Port High
- Map
- Walk Score
- Street View
