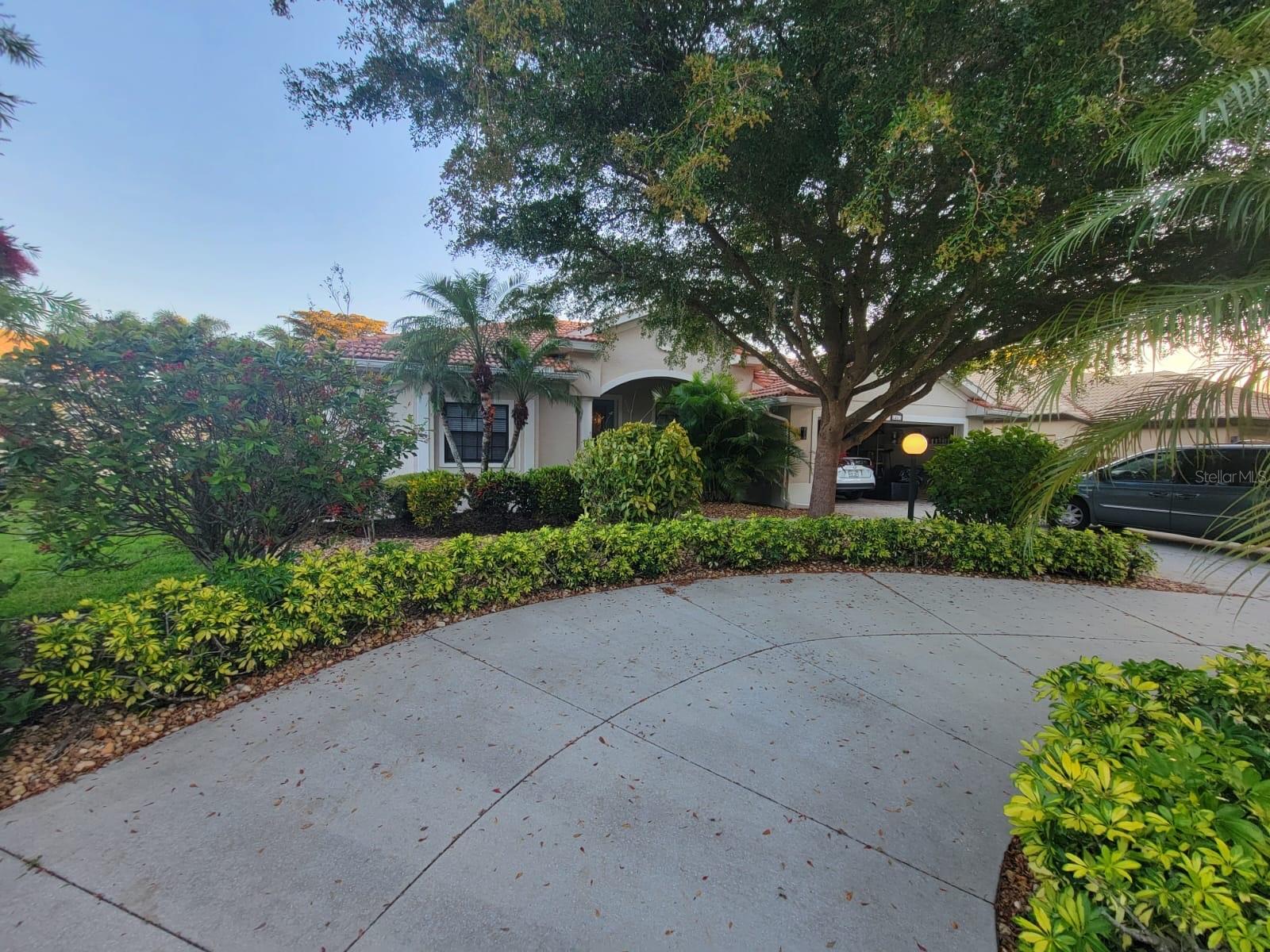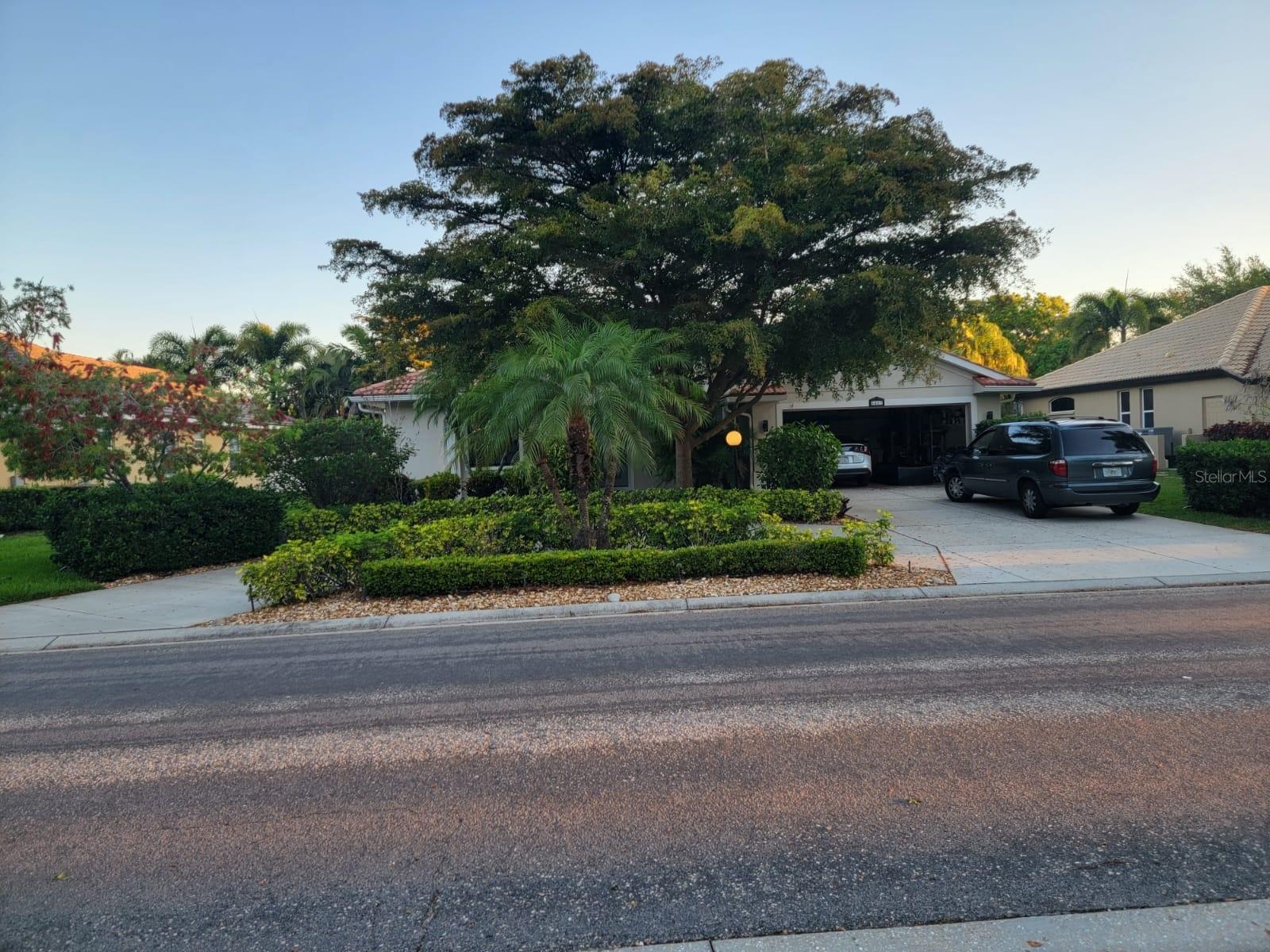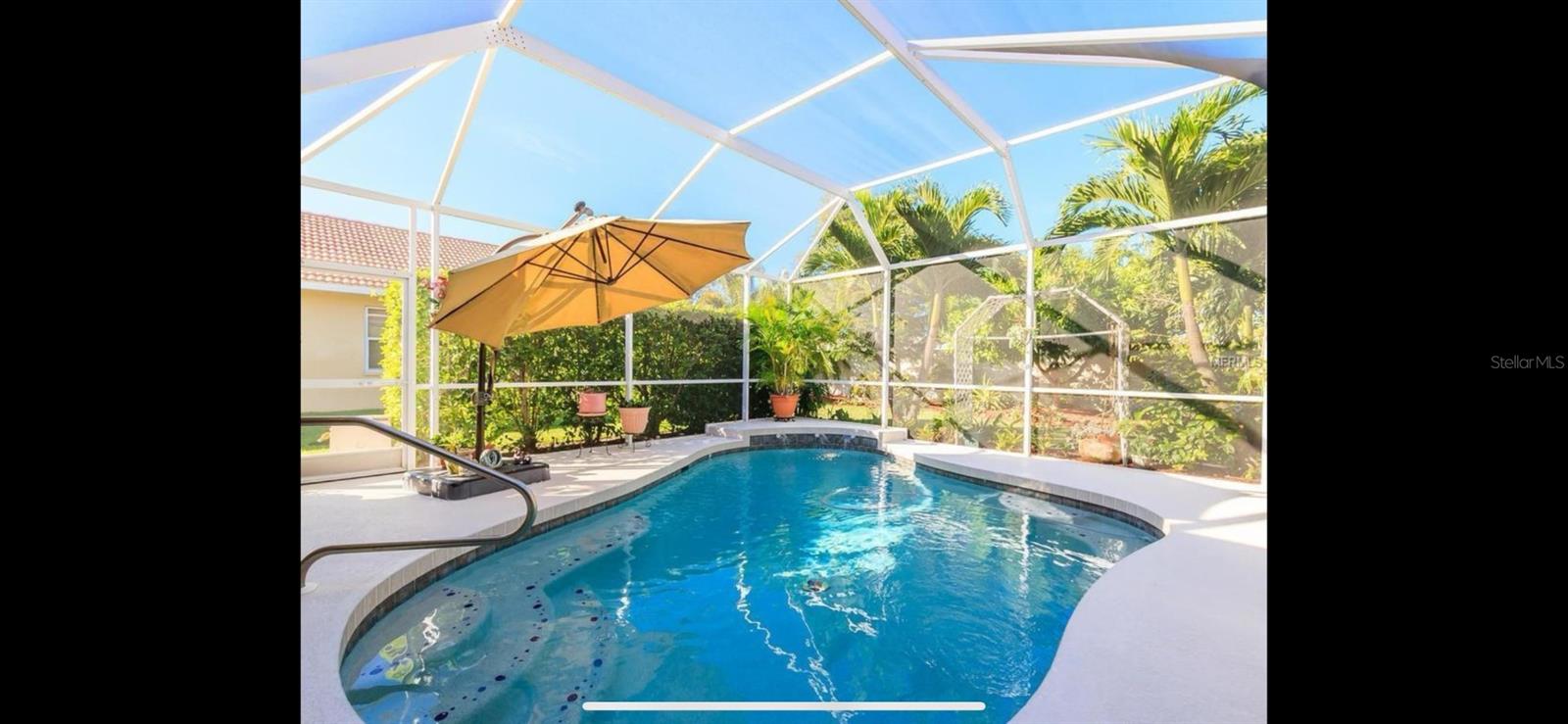- Home
- News
- Popular Property Categories
- Anna Maria Island Real Estate
- Bedroom Communities
- Bradenton Real Estate
- Charlotte Harbor Real Estate
- Downtown Sarasota Condos
- Ellenton Real Estate
- Englewood Real Estate
- Golf Community Real Estate
- Lakewood Ranch Real Estate
- Lido Key Condos
- Longboat Key Real Estate
- Luxury Real Estate
- New Homes for Sale
- Palmer Ranch Real Estate
- Palmetto Real Estate for Sale
- Parrish Real Estate
- Siesta Key Condos
- Siesta Key Homes and Land
- Venice Florida Real Estate
- West of the Trail
- Advanced Search Form
- Featured Listings
- Buyer or Seller?
- Our Company
- Featured Videos
- Login
5467 Oak Crest Blvd, Sarasota, Florida
List Price: $665,000
MLS Number:
A4609848
- Status: Active
- DOM: 13 days
- Square Feet: 2001
- Bedrooms: 3
- Baths: 2
- Garage: 2
- City: SARASOTA
- Zip Code: 34233
- Year Built: 2001
- HOA Fee: $450
- Payments Due: Annually
A great custom-built traditional architecture Pool Home offering 3BR, 2BA, Office/Den, enclosed Pool, 2-car Garage in a Single Story split-bedroom plan layout of 2,001 SF Living Area. Remarkable upgrades: water softening system, Reverse Osmosis water filtering, electric/gas water heater, solar heated pool, 85 Ft depth irrigation water well, tropical fruit trees and many more benefits. The spacious family-living room with open plan layout and views of the pool welcomes family and friends. The private master suite features access and views to the pool area. Its en-suite bathroom provides garden jet tub, separate shower, his/her vanities and walk-in closets. The family room open floor layout with tray ceiling, a breakfast nook and kitchen are the heart of this home! This living area is appointed with glass sliding doors and a retractable electric awning facilitating entertainment. The gourmet kitchen is equipped with wood laminate cabinetry, granite counter tops, snack bar, pantry walk-in closet and newer appliances. Adjacent is the utility room with upgraded washer and dryer. The 9'-4" inch ceiling with Crown Molding throughout the house. Three Oaks is a desirable and well-known family community for its great location, class 'A' schools, I-75 proximity, easy access to #1 Siesta Beach, UTC Mall, restaurants and the best of Sarasota's downtown arts and entertainment. Limited Listing - Contact Owner for all questions and showings. All Measurements deemed accurate however buyer should verify measurements.
Misc Info
Subdivision: Three Oaks
Annual Taxes: $3,818
HOA Fee: $450
HOA Payments Due: Annually
Lot Size: 0 to less than 1/4
Request the MLS data sheet for this property
Home Features
Appliances: Dishwasher, Disposal, Dryer, Electric Water Heater, Kitchen Reverse Osmosis System, Microwave, Range, Refrigerator, Solar Hot Water, Washer, Water Filtration System, Water Softener
Flooring: Ceramic Tile, Laminate
Air Conditioning: Central Air
Exterior: Irrigation System, Rain Gutters
Room Dimensions
Schools
- Elementary: Ashton Elementary
- High: Riverview High
- Map
- Walk Score
- Street View




























