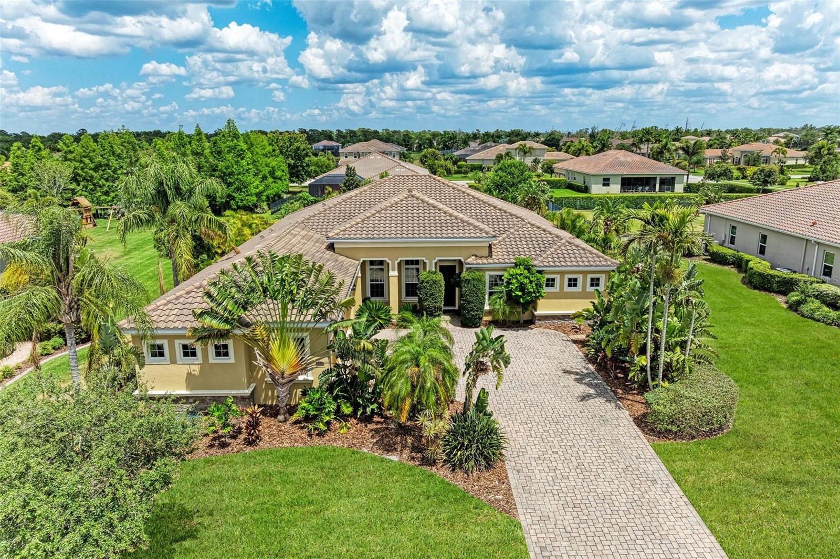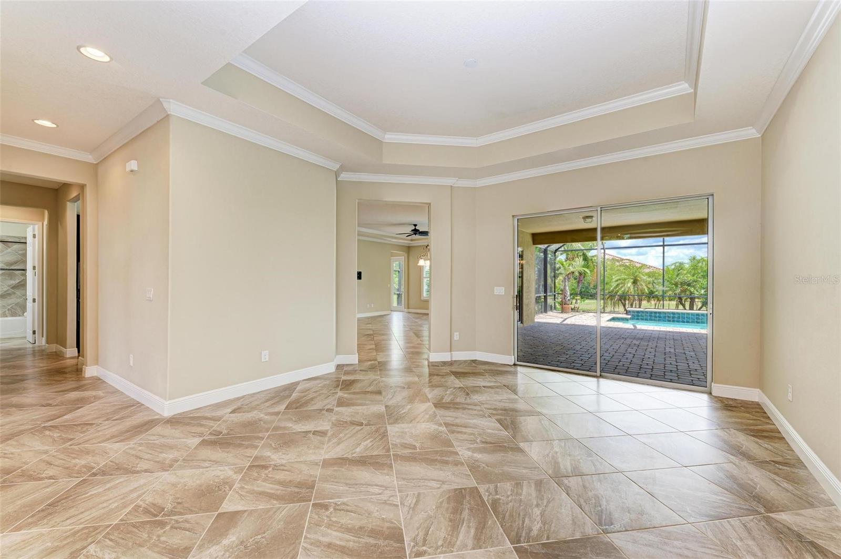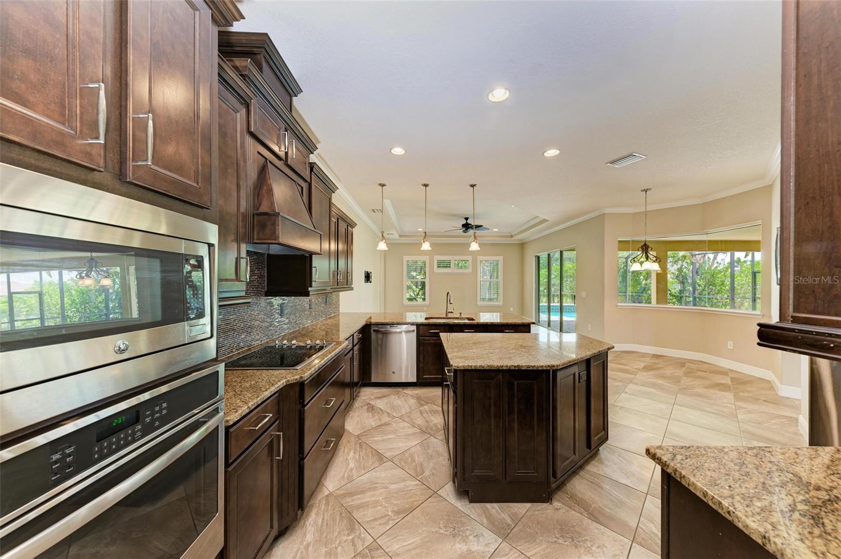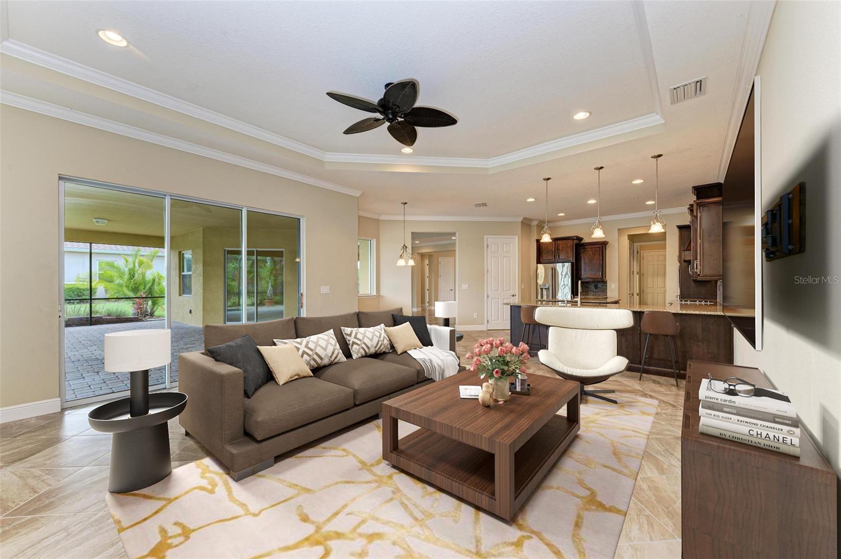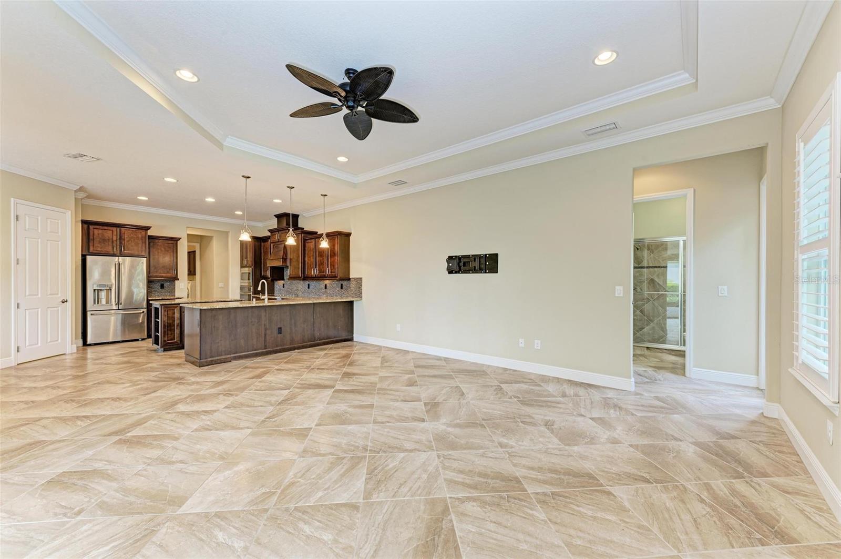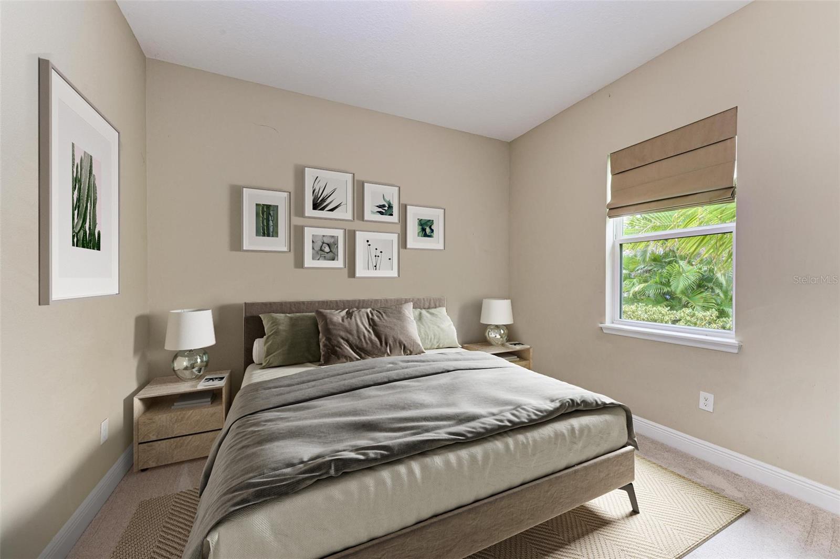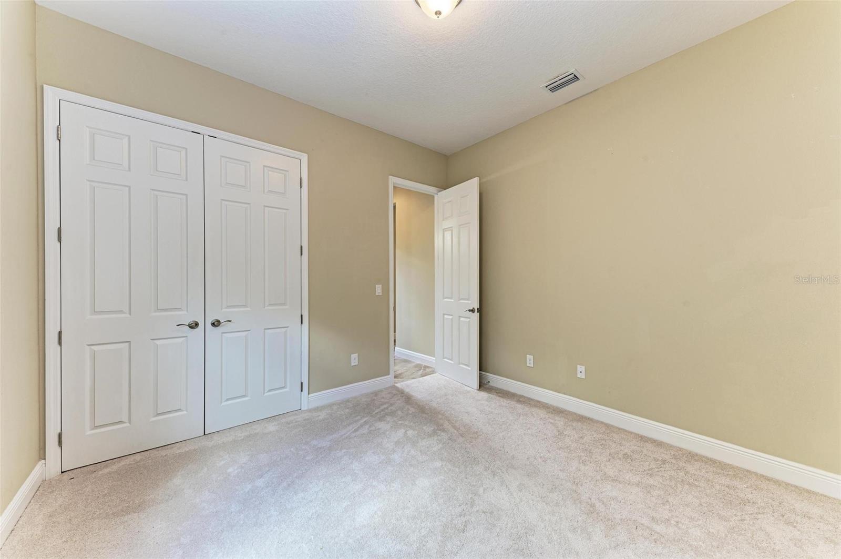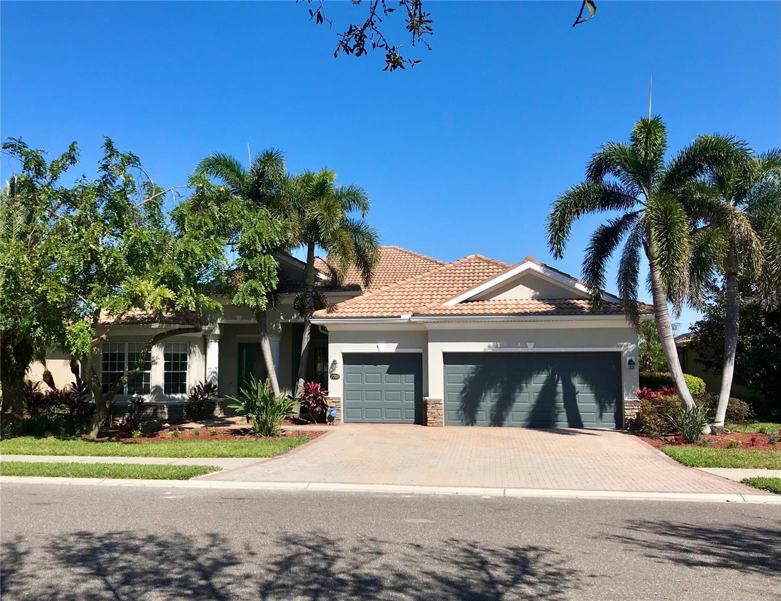- Home
- News
- Popular Property Categories
- Anna Maria Island Real Estate
- Bedroom Communities
- Bradenton Real Estate
- Charlotte Harbor Real Estate
- Downtown Sarasota Condos
- Ellenton Real Estate
- Englewood Real Estate
- Golf Community Real Estate
- Lakewood Ranch Real Estate
- Lido Key Condos
- Longboat Key Real Estate
- Luxury Real Estate
- New Homes for Sale
- Palmer Ranch Real Estate
- Palmetto Real Estate for Sale
- Parrish Real Estate
- Siesta Key Condos
- Siesta Key Homes and Land
- Venice Florida Real Estate
- West of the Trail
- Advanced Search Form
- Featured Listings
- Buyer or Seller?
- Our Company
- Featured Videos
- Login
125 167th Blvd E, Bradenton, Florida
List Price: $929,000
MLS Number:
A4609506
- Status: Active
- DOM: 12 days
- Square Feet: 3102
- Bedrooms: 4
- Baths: 3
- Garage: 3
- City: BRADENTON
- Zip Code: 34212
- Year Built: 2014
- HOA Fee: $200
- Payments Due: Quarterly
One or more photo(s) has been virtually staged. Welcome to your dream home at 125 167th Blvd E, nestled in the picturesque surroundings of Bradenton's popular Rye Wilderness community. Discover luxury living with this exquisite Osprey model in the coveted Rye Wilderness community. Boasting 3,102 sq ft, this residence features 4 bedrooms, 3 full baths, Den, and a 3-car oversized side load garage, ensuring space and comfort for every lifestyle. Situated on a spacious half-acre lot, this home offers unparalleled privacy and serenity, making it the perfect retreat from the hustle and bustle of daily life. The neighboring homes in Rye Wilderness are as large as half-acre or more, ensuring a sense of spaciousness and exclusivity throughout the community. As you step inside, you'll be greeted by an inviting ambiance highlighted by an abundance of natural light flooding through large windows and enhanced by 8-foot doors throughout the home, creating a grand and airy feeling. The spacious living areas are perfect for both relaxing evenings with family and entertaining guests. The open-concept layout seamlessly connects the living room, dining area, and gourmet kitchen, creating an ideal space for hosting gatherings of any size. The kitchen is a chef's delight, featuring solid wood cabinets, sleek granite countertops, stainless steel appliances, ample storage space, and a convenient breakfast bar. Whether you're preparing a quick meal or indulging in culinary creations, this kitchen is sure to inspire your inner chef. Retreat to the oversized owner's suite, with a private lanai entrance, boasting two walk-in closets and a luxurious private bath, complete with his & her sinks, a soaking tub, and a large walk-in glass shower. Three additional bedrooms offer versatility and comfort for guests. The split bedroom layout ensures privacy for all. Step outside to your own private oasis, where a screened lanai overlooks the lush backyard and sparkling pool, providing the perfect setting for alfresco dining or simply unwinding after a long day. The pool bath offers convenient access to the outdoor space, making it ideal for entertaining guests or enjoying a refreshing dip in the pool. Rye Wilderness has NO CDD fees and LOW HOA. Live where you will enjoy easy access to Tampa, St. Pete, Anna Maria Island, Lakewood Ranch & Sarasota, making it convenient to explore the best of the Gulf Coast. The community is known for generous lot sizes, proximity to great schools, quality-built homes, and amenities such as sports courts and a playground. Don't miss this opportunity to make 125 E 167th Blvd your forever home. Schedule your private showing today and experience the epitome of Florida lifestyle living.
Misc Info
Subdivision: Rye Wilderness Estates Phase
Annual Taxes: $5,923
HOA Fee: $200
HOA Payments Due: Quarterly
Lot Size: 1/2 to less than 1
Request the MLS data sheet for this property
Home Features
Appliances: Built-In Oven, Convection Oven, Cooktop, Dishwasher, Electric Water Heater, Exhaust Fan, Microwave, Range Hood
Flooring: Carpet, Ceramic Tile
Air Conditioning: Central Air
Exterior: Hurricane Shutters, Irrigation System, Sliding Doors, Sprinkler Metered
Garage Features: Oversized
Pool Size: 13x26
Room Dimensions
Schools
- Elementary: Gene Witt Elementary
- High: Lakewood Ranch High
- Map
- Walk Score
- Street View
