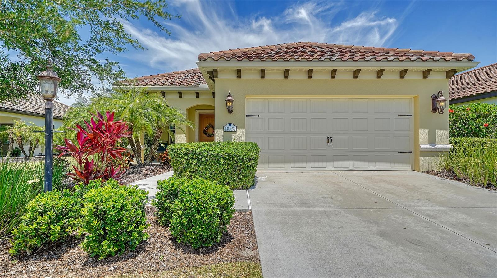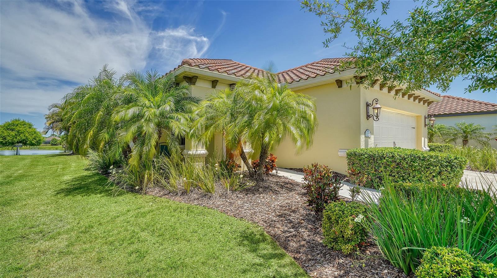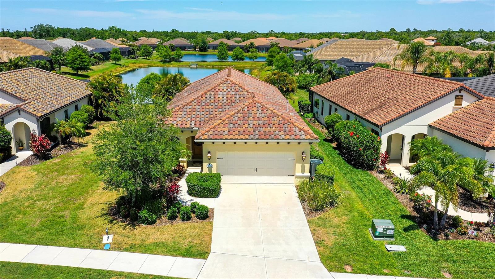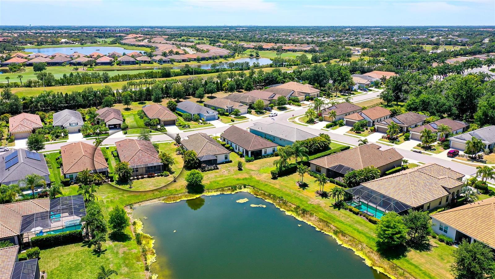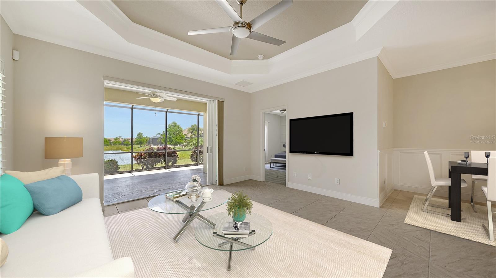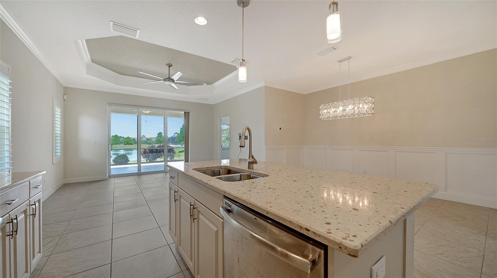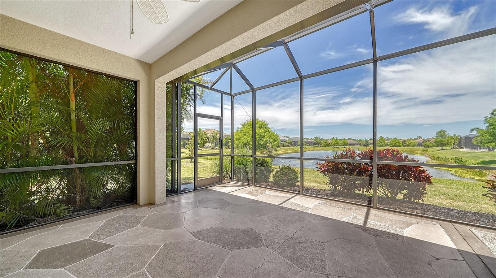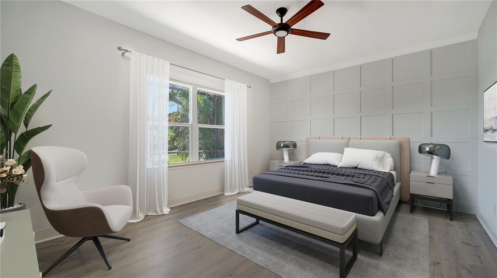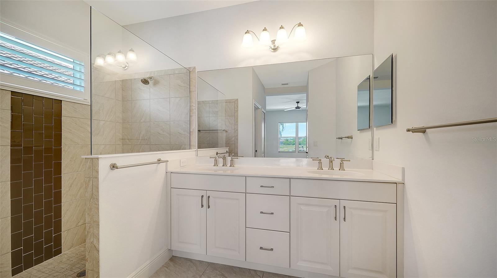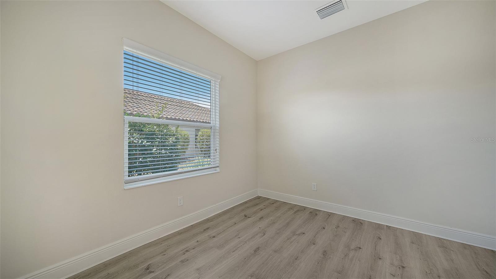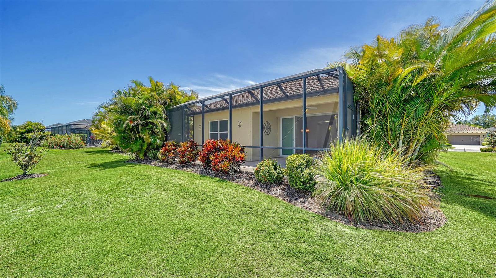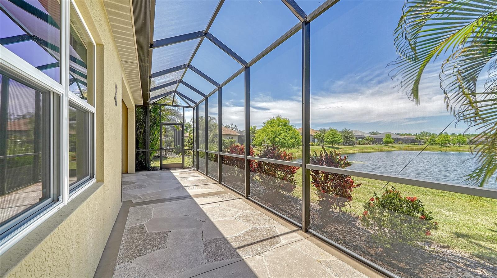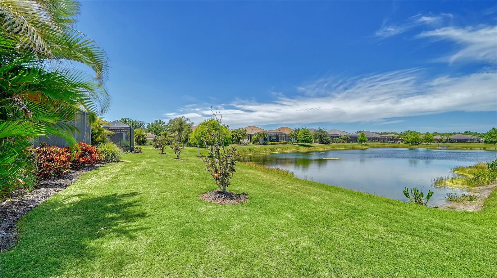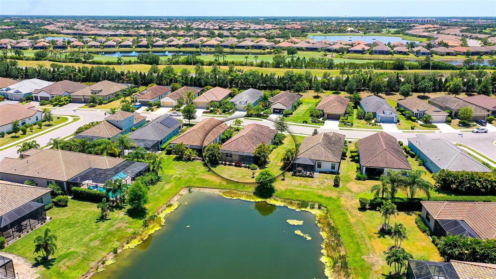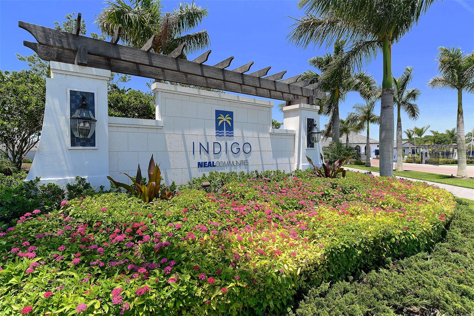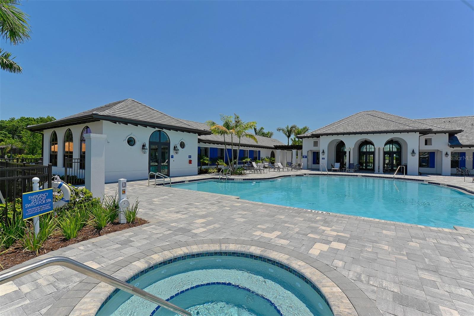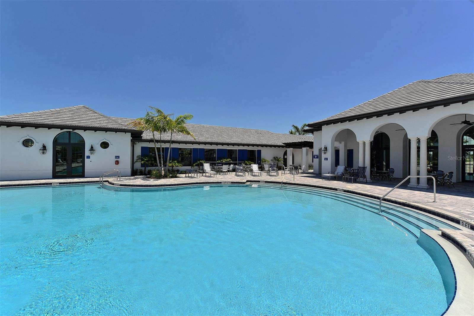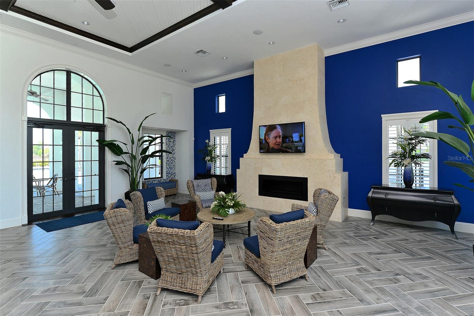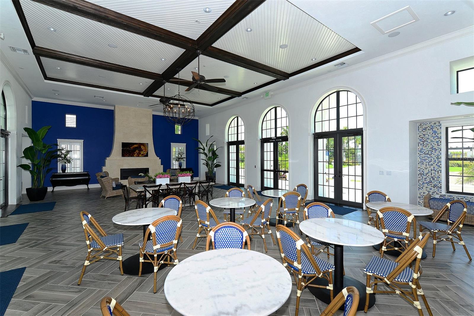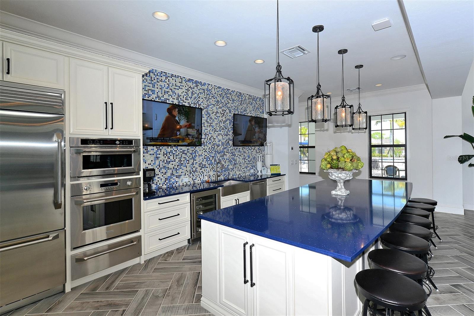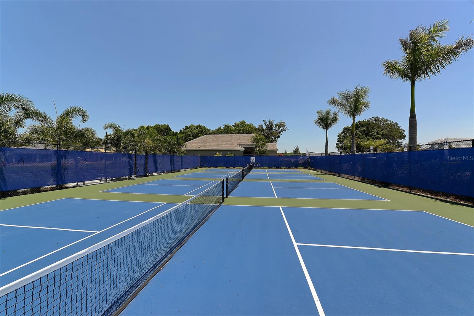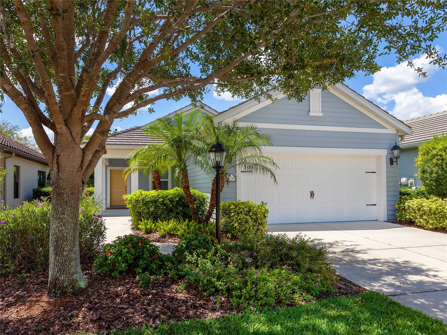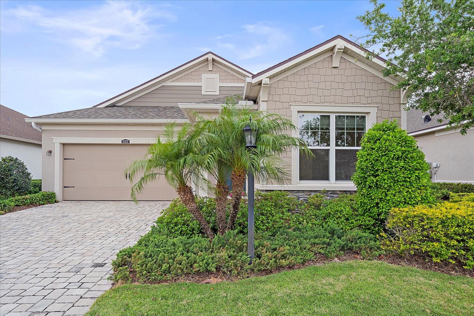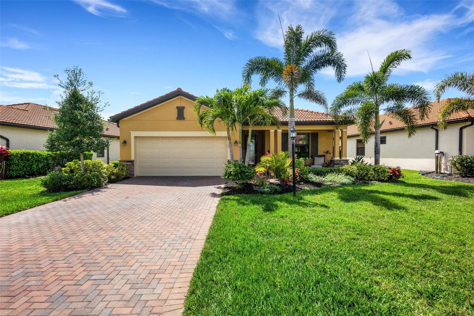- Home
- News
- Popular Property Categories
- Anna Maria Island Real Estate
- Bedroom Communities
- Bradenton Real Estate
- Charlotte Harbor Real Estate
- Downtown Sarasota Condos
- Ellenton Real Estate
- Englewood Real Estate
- Golf Community Real Estate
- Lakewood Ranch Real Estate
- Lido Key Condos
- Longboat Key Real Estate
- Luxury Real Estate
- New Homes for Sale
- Palmer Ranch Real Estate
- Palmetto Real Estate for Sale
- Parrish Real Estate
- Siesta Key Condos
- Siesta Key Homes and Land
- Venice Florida Real Estate
- West of the Trail
- Advanced Search Form
- Featured Listings
- Buyer or Seller?
- Our Company
- Featured Videos
- Login
13029 Deep Blue Pl, Bradenton, Florida
List Price: $586,900
MLS Number:
A4609304
- Status: Active
- DOM: 16 days
- Square Feet: 1765
- Bedrooms: 3
- Baths: 2
- Garage: 2
- City: BRADENTON
- Zip Code: 34211
- Year Built: 2017
- HOA Fee: $705
- Payments Due: Quarterly
One or more photo(s) has been virtually staged. Welcome home to your own piece of Paradise in the beautiful, gated Neal Community of Indigo in Lakewood Ranch. Enjoy the serenity of lakefront living in this bright, open and airy Victory Model. This 3-bedroom, 2 bathrooms with a study/den is bright, open, airy and features several upgrades including IMPACT LEVEL WINDOWS AND DOORS THROUGHOUT-also this home has no CDD fees. The kitchen cabinets, interior walls and kitchen's backsplash blend together to create a perfect palette - a decorator's delight. The wainscoting adds an air of elegance to both the dining area and primary bedroom suite. The great room (complete with trey ceiling) is positioned between the kitchen and lanai at the back of home which provides a nice flow and overall spacious feeling. The primary bedroom has TWO closets with a luxurious shower, two sinks and a private lavatory room - which makes for sharing this space stress-free. The kitchen's Stainless-Steel Appliances and the washer and dryer are included in the sale.This gem of a purchase would be a true 'victory' for the new owner! Indigo has low HOA fees and offers an Amenity Center with Clubhouse, Pool, Spa, Fitness Center, Pickleball courts, Bocce ball, and a Playground. A full-time Amenities Director oversees an extensive calendar of activities and services to meet residents' many interests. Priced to sell in today's market!
Misc Info
Subdivision: Indigo Ph Iv & V
Annual Taxes: $6,435
HOA Fee: $705
HOA Payments Due: Quarterly
Lot Size: 0 to less than 1/4
Request the MLS data sheet for this property
Home Features
Appliances: Dishwasher, Disposal, Dryer, Gas Water Heater, Microwave, Range, Refrigerator, Washer
Flooring: Ceramic Tile, Luxury Vinyl
Air Conditioning: Central Air
Exterior: Gray Water System, Irrigation System, Lighting, Rain Gutters, Sliding Doors
Room Dimensions
Schools
- Elementary: Gullett Elementary
- High: Lakewood Ranch High
- Map
- Walk Score
- Street View
