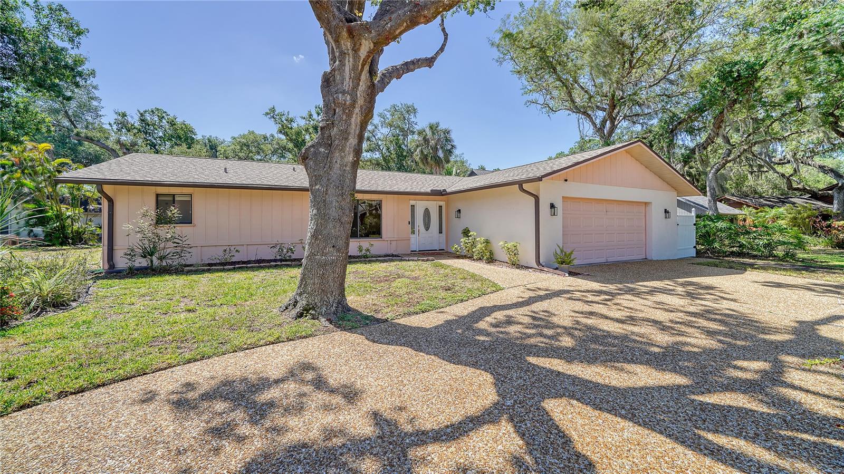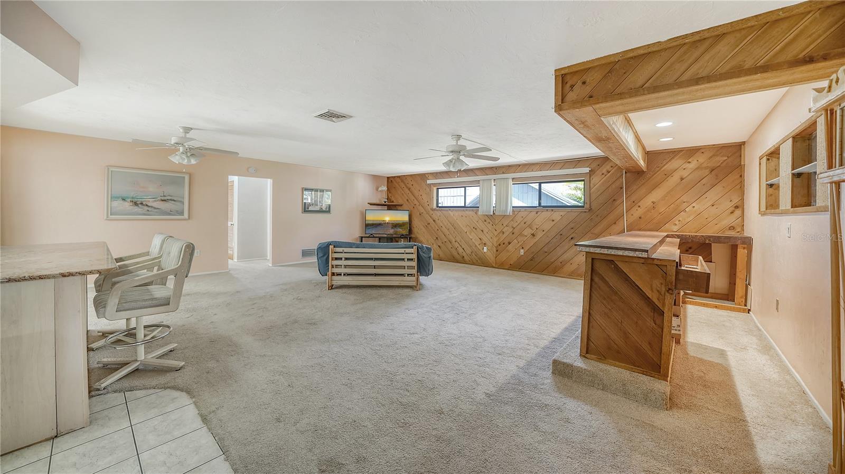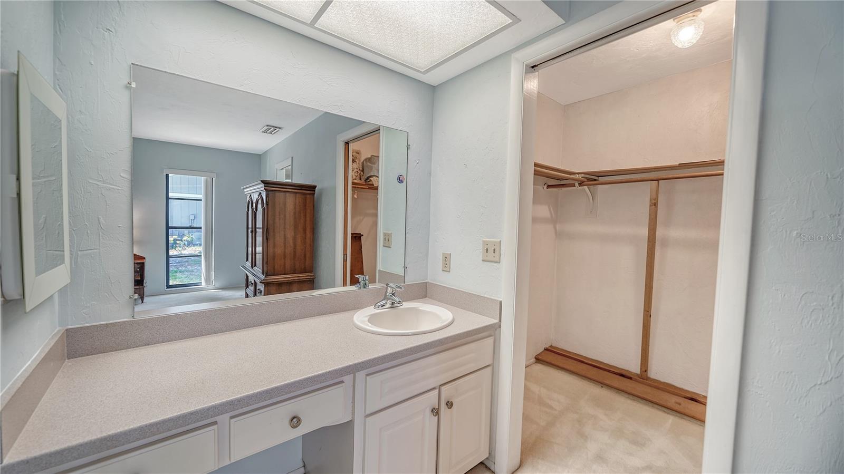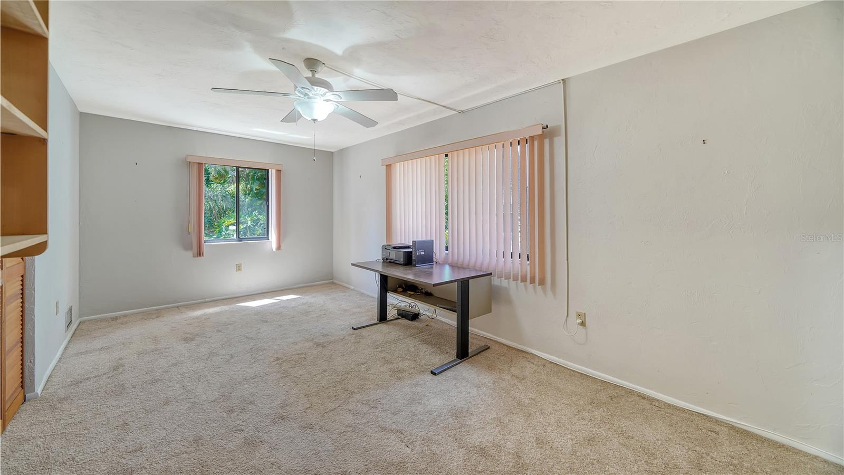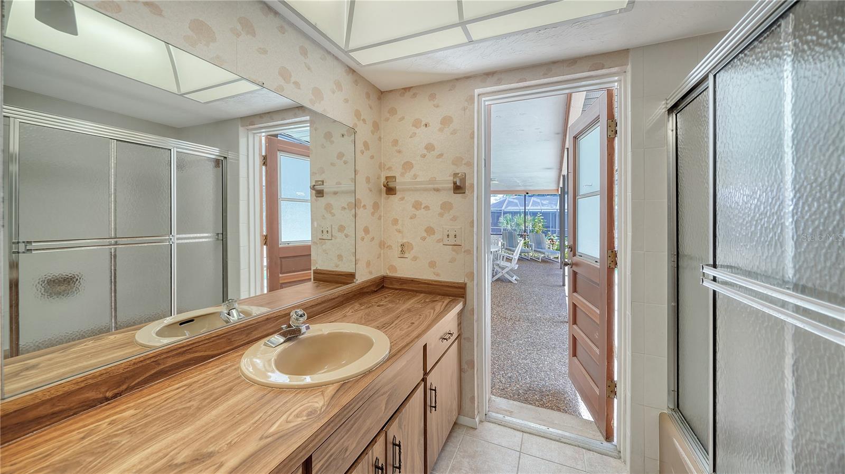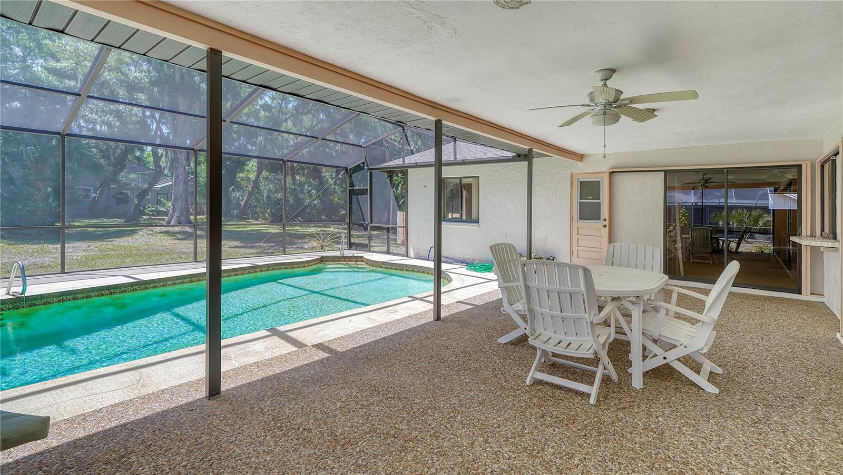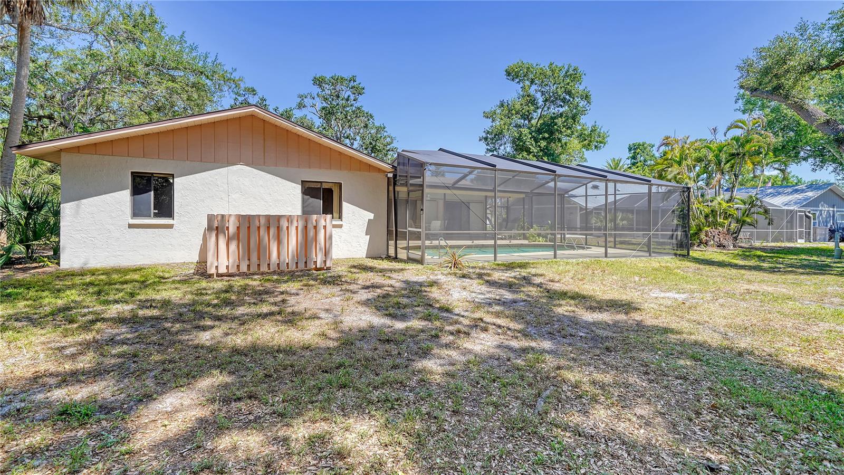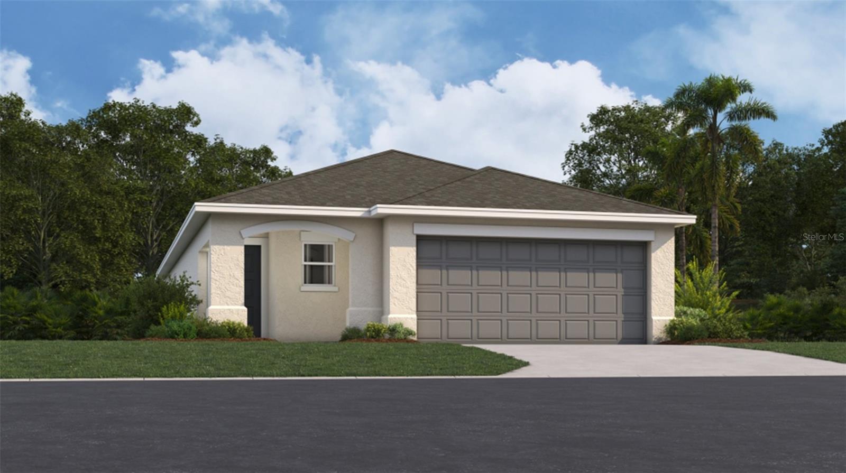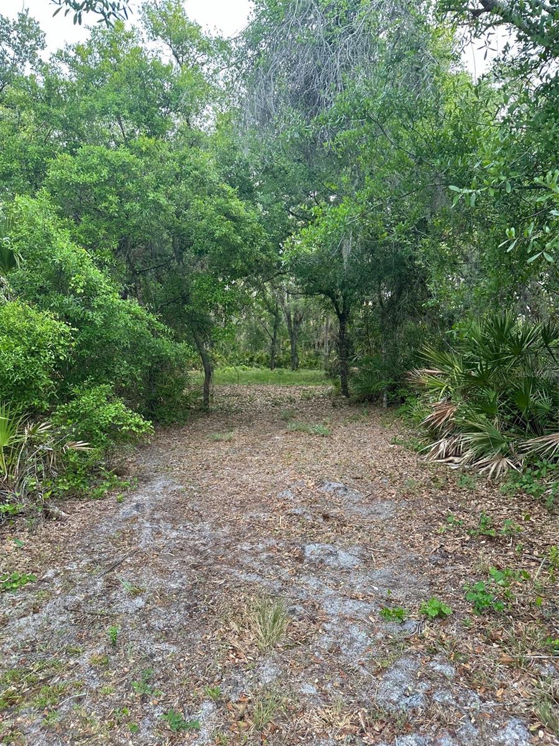- Home
- News
- Popular Property Categories
- Anna Maria Island Real Estate
- Bedroom Communities
- Bradenton Real Estate
- Charlotte Harbor Real Estate
- Downtown Sarasota Condos
- Ellenton Real Estate
- Englewood Real Estate
- Golf Community Real Estate
- Lakewood Ranch Real Estate
- Lido Key Condos
- Longboat Key Real Estate
- Luxury Real Estate
- New Homes for Sale
- Palmer Ranch Real Estate
- Palmetto Real Estate for Sale
- Parrish Real Estate
- Siesta Key Condos
- Siesta Key Homes and Land
- Venice Florida Real Estate
- West of the Trail
- Advanced Search Form
- Featured Listings
- Buyer or Seller?
- Our Company
- Featured Videos
- Login
4809 Hawkshead Park, Sarasota, Florida
List Price: $489,900
MLS Number:
A4608934
- Status: Active
- DOM: 18 days
- Square Feet: 2038
- Bedrooms: 3
- Baths: 2
- Garage: 2
- City: SARASOTA
- Zip Code: 34241
- Year Built: 1978
- HOA Fee: $350
- Payments Due: Annually
BUYER'S CHANGE OF HEART IS YOUR SECOND CHANCE! Nestled in the Bent Tree Village neighborhood of Sarasota, this three-bedroom, two-bathroom pool home with circular driveway and oversized two-car garage can become your very own slice of Florida paradise With a little vision, this "diamond in the rough" has the potential to truly shine The layout has great flow, along with a desirable split floor plan and large family room with built-in bar Kitchen features granite counters, stainless appliances and a pass-through window to lanai The primary suite, located off the dining room, provides a peaceful retreat with its private bath and walk-in closet On the opposite side of the home, two more generously sized bedrooms and a second full bath with pool access offer ample space for guests Three sets of "disappearing" pocket sliding doors provide seamless indoor/outdoor access to the screened lanai and sparkling pool for year round Florida living Whether you're looking to relax poolside or entertain, the extra-large, covered patio area provides plenty of shade and is sure to be a favorite spot for all Low HOA fee of just $350 per year Bent Tree Country Club membership is optional Recent improvements include: shingled asphalt roof (2016), Trane air conditioner (2023), Bosch dishwasher (2022), pool cage re-screened and refinished (2022) and pool pump (2023) Convenient to shopping, medical, I-75 and just a 25-minute drive to the sugar sand beaches of Siesta Key Call to see it today and envision the endless possibilities!
Misc Info
Subdivision: Bent Tree Village
Annual Taxes: $5,090
HOA Fee: $350
HOA Payments Due: Annually
Lot Size: 1/4 to less than 1/2
Request the MLS data sheet for this property
Home Features
Appliances: Dishwasher, Dryer, Microwave, Range, Refrigerator, Washer
Flooring: Carpet, Ceramic Tile
Air Conditioning: Central Air, Zoned
Exterior: Private Mailbox, Rain Gutters, Sliding Doors
Garage Features: Circular Driveway
Room Dimensions
- Map
- Walk Score
- Street View
