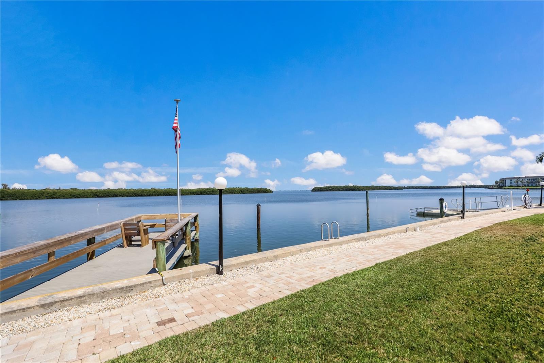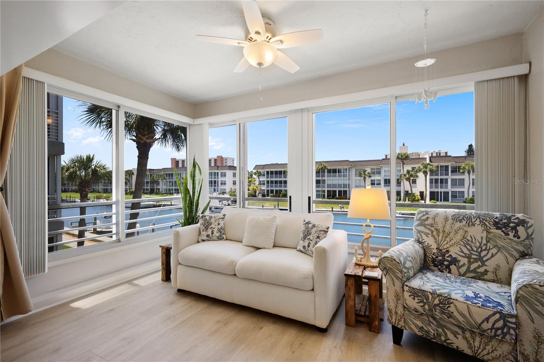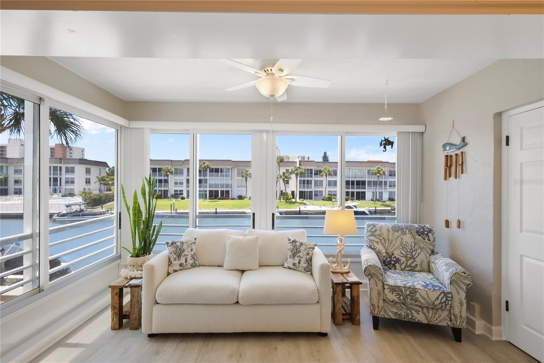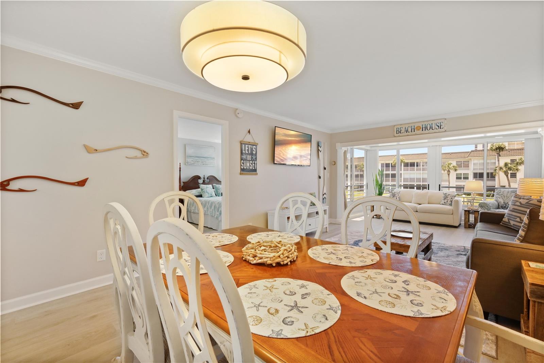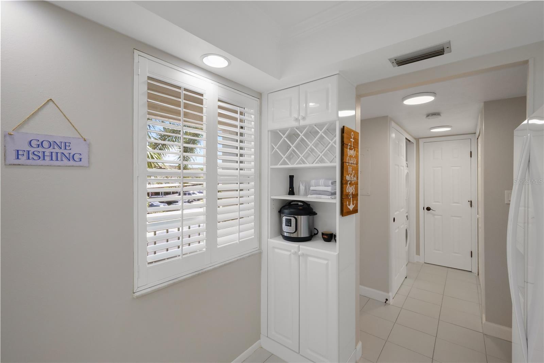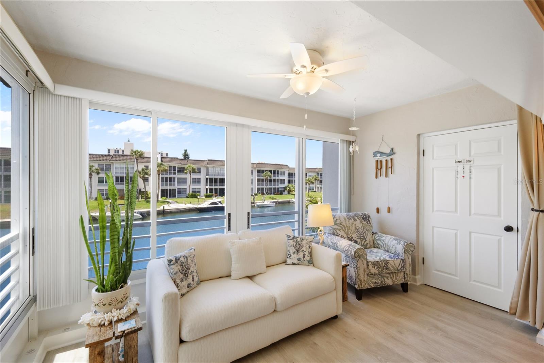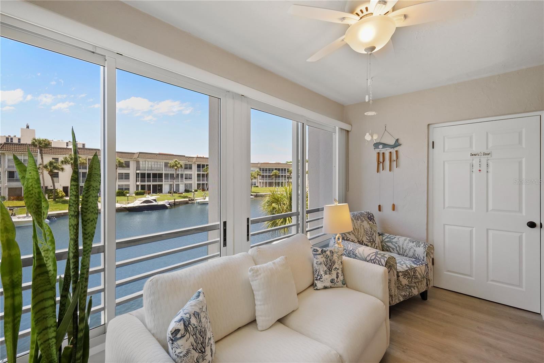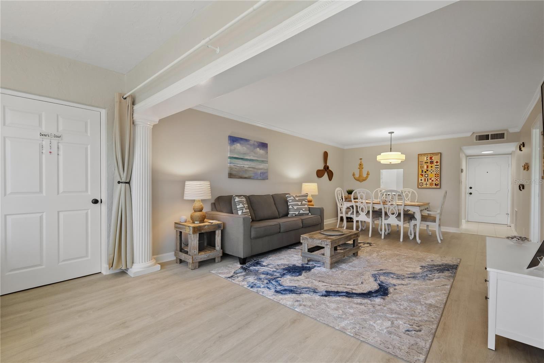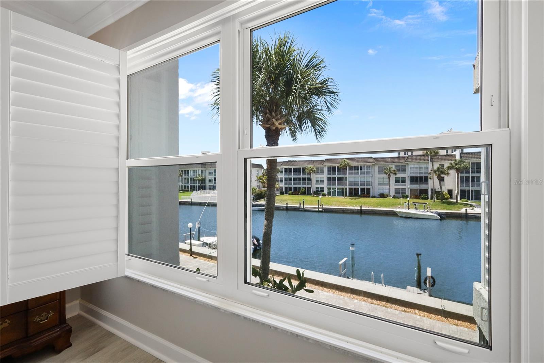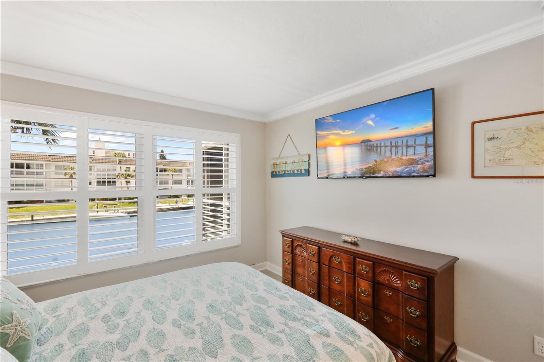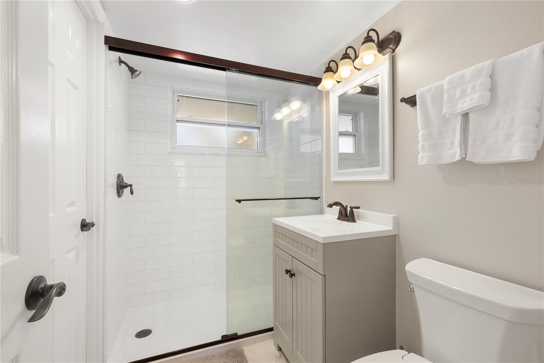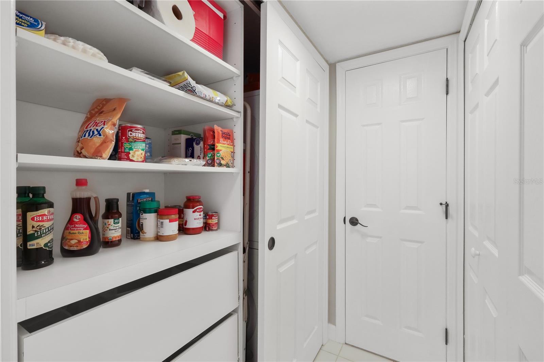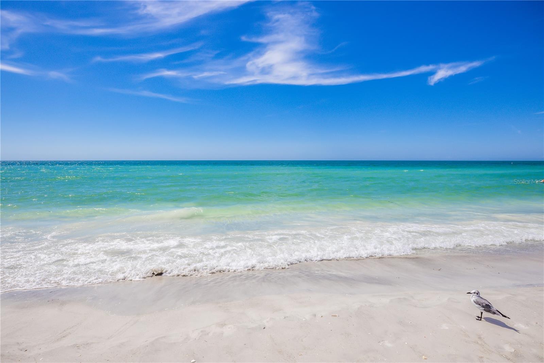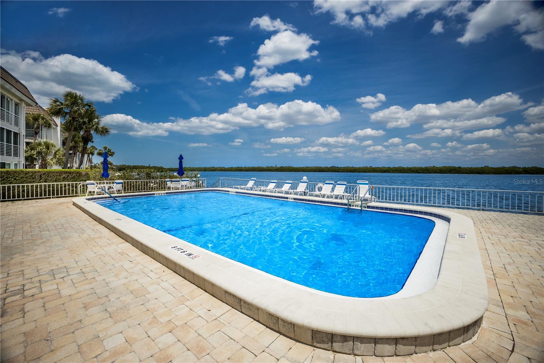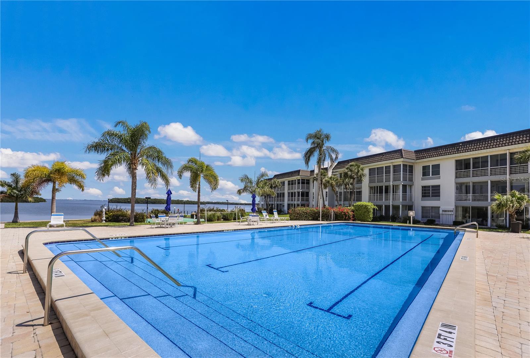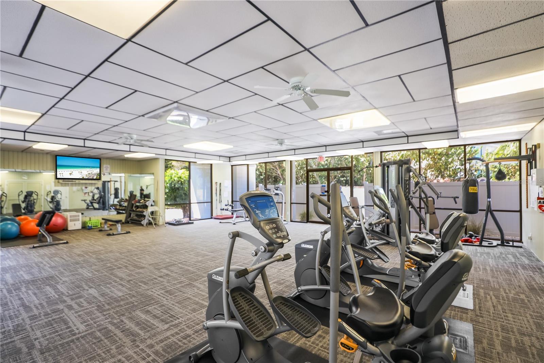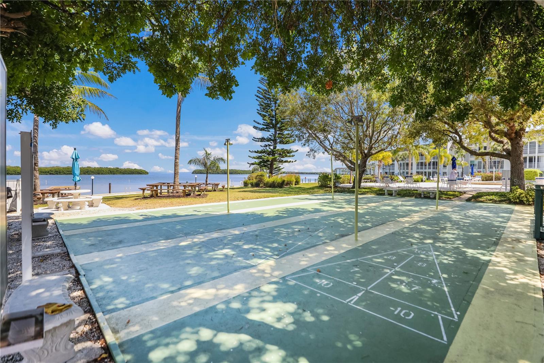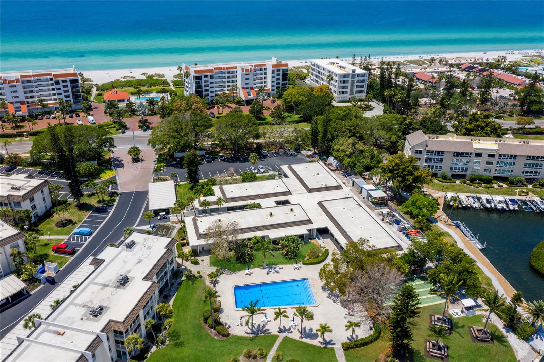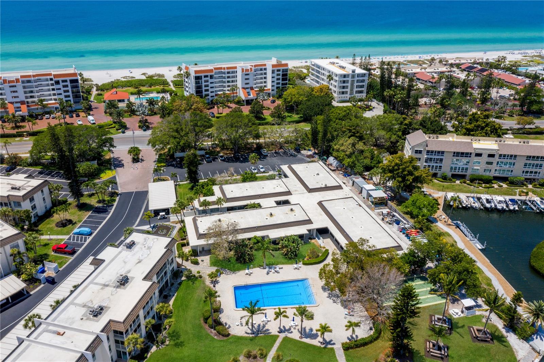- Home
- News
- Popular Property Categories
- Anna Maria Island Real Estate
- Bedroom Communities
- Bradenton Real Estate
- Charlotte Harbor Real Estate
- Downtown Sarasota Condos
- Ellenton Real Estate
- Englewood Real Estate
- Golf Community Real Estate
- Lakewood Ranch Real Estate
- Lido Key Condos
- Longboat Key Real Estate
- Luxury Real Estate
- New Homes for Sale
- Palmer Ranch Real Estate
- Palmetto Real Estate for Sale
- Parrish Real Estate
- Siesta Key Condos
- Siesta Key Homes and Land
- Venice Florida Real Estate
- West of the Trail
- Advanced Search Form
- Featured Listings
- Buyer or Seller?
- Our Company
- Featured Videos
- Login
4390 Exeter Dr #204, Longboat Key, Florida
List Price: $398,500
MLS Number:
A4608354
- Status: Active
- DOM: 16 days
- Square Feet: 837
- Bedrooms: 1
- Baths: 1
- Garage: 1
- City: LONGBOAT KEY
- Zip Code: 34228
- Year Built: 1970
Welcome to your dream waterfront retreat! Immerse yourself in luxury living with this meticulously renovated harbor-view oasis featuring a 2020 renovation that showcases the finest craftsmanship and attention to detail. Revel in the panoramic views complemented by new hurricane-rated windows throughout, ensuring both safety and breathtaking vistas. Experience ultimate comfort with a 2019 HVAC system and air-conditioned lanai. This turn-key furnished abode includes two flat-screen TVs, Mohawk LVP flooring, and crown molding, creating an ambiance of sophistication and comfort. Indulge in the convenience of an in-unit Bosch high-efficiency washer & dryer, while the newly renovated bath with a walk-in shower and Moen fixtures exudes spa-like luxury. With all-new electrical and plumbing systems, along with LED lighting fixtures, this home effortlessly combines style with functionality. Relaxation reaches new heights as you watch dolphins and manatees play from your private air conditioned lanai. Plus, enjoy exclusive access to a private, Gulfside beach club with gated parking, adding an extra layer of luxury to your waterfront lifestyle. Whether you seek tranquility or adventure, this waterfront gem offers the perfect blend of luxury, comfort, and natural beauty. Don't miss this rare opportunity to own your slice of paradise - schedule your viewing today and prepare to fall in love with waterfront living at its finest!
Misc Info
Subdivision: Longboat Harbour
Annual Taxes: $5,527
Water Front: Bay/Harbor, Canal Front, Marina
Water View: Bay/Harbor - Partial, Marina
Water Access: Bay/Harbor, Beach - Access Deeded, Gulf/Ocean, Intracoastal Waterway
Water Extras: Fishing Pier, Sailboat Water, Seawall - Concrete
Request the MLS data sheet for this property
Home Features
Appliances: Microwave, Range
Flooring: Luxury Vinyl, Tile
Air Conditioning: Central Air
Exterior: Lighting, Outdoor Grill, Outdoor Shower, Tennis Court(s)
Room Dimensions
Schools
- Elementary: Anna Maria Elementary
- Map
- Walk Score
- Street View
