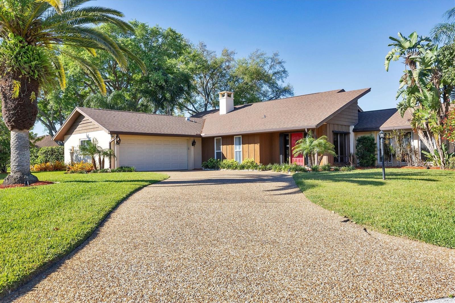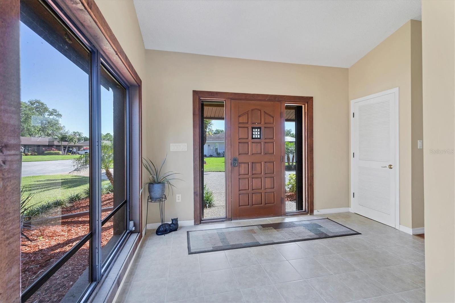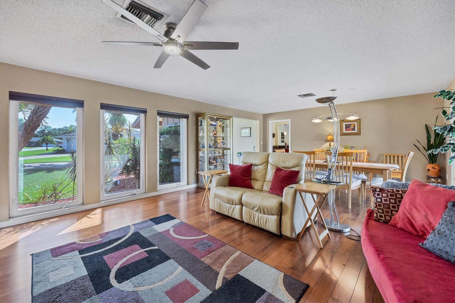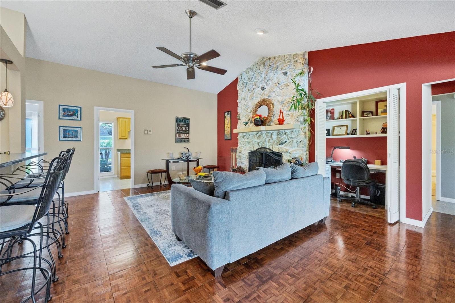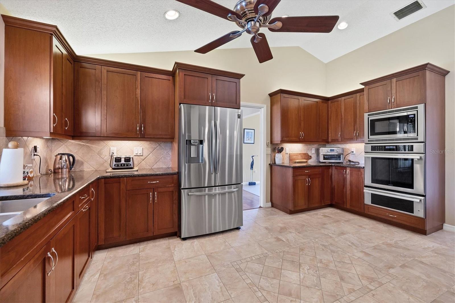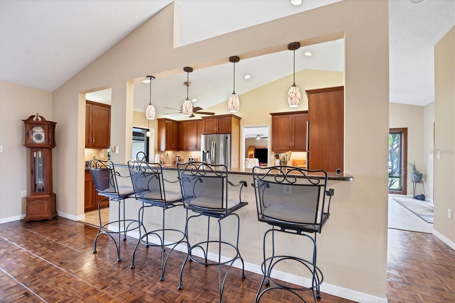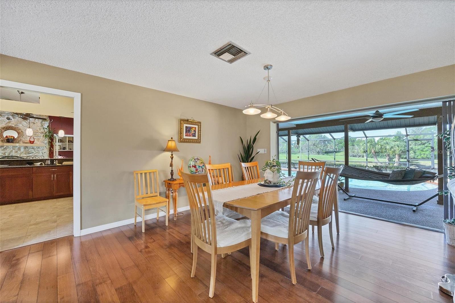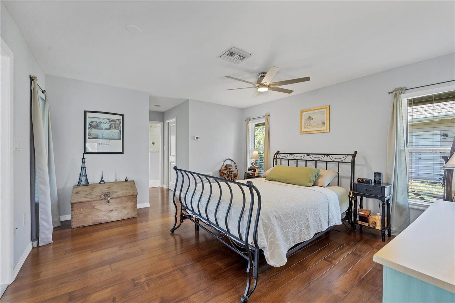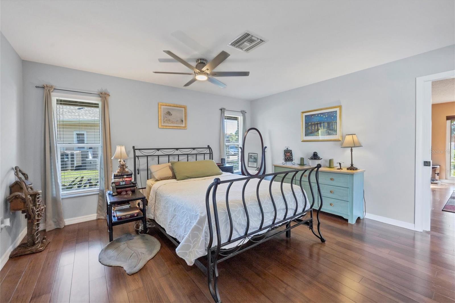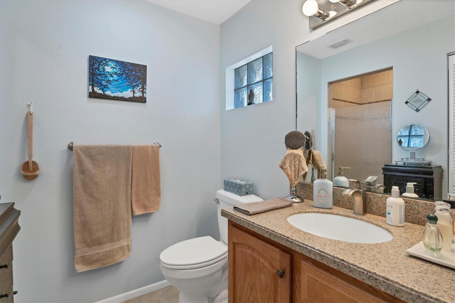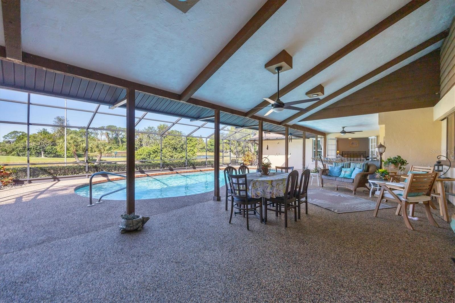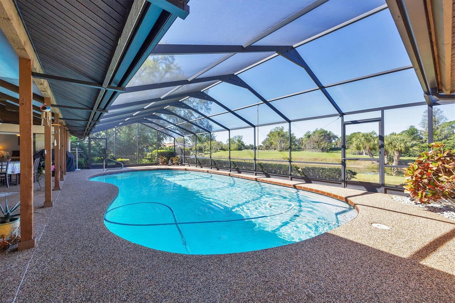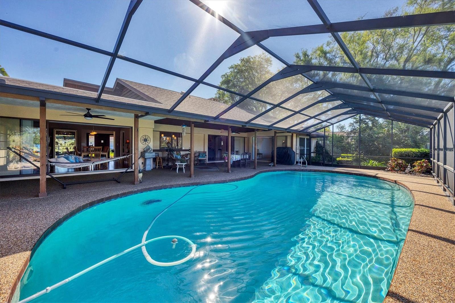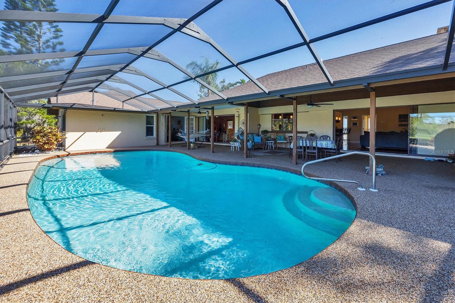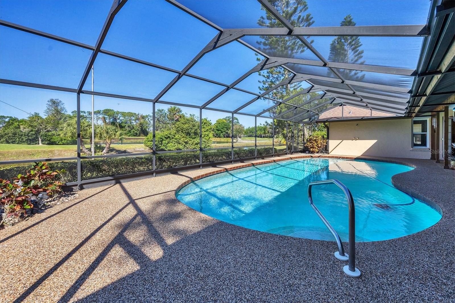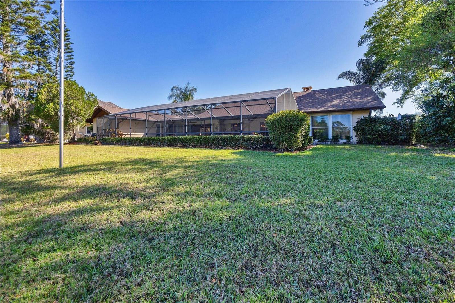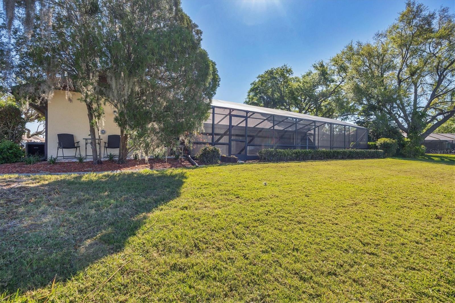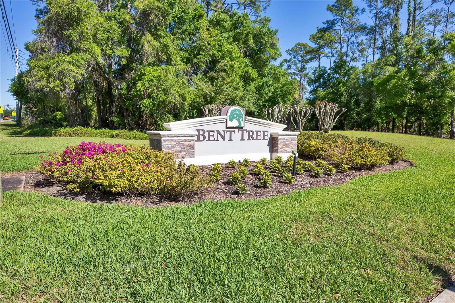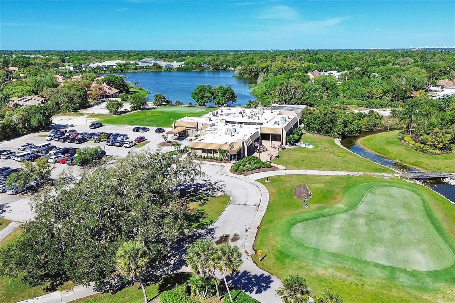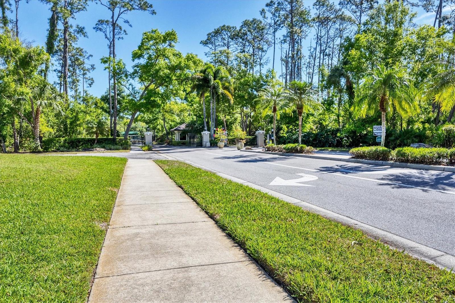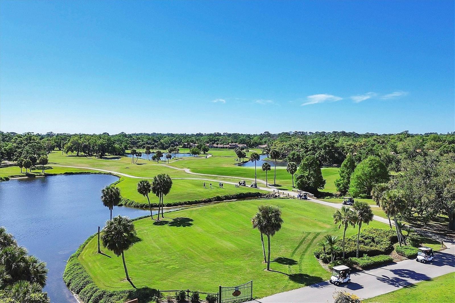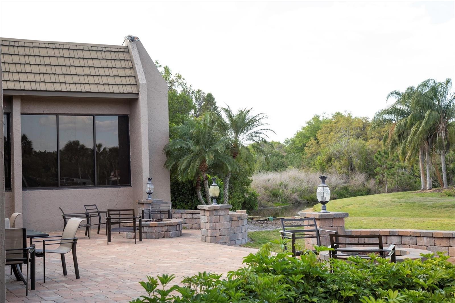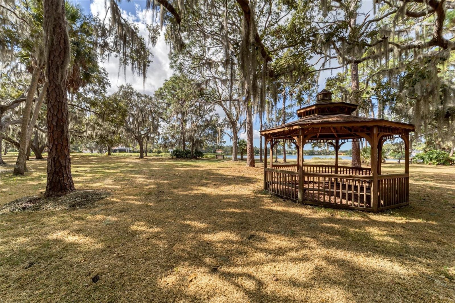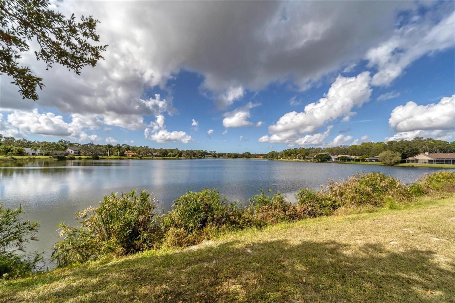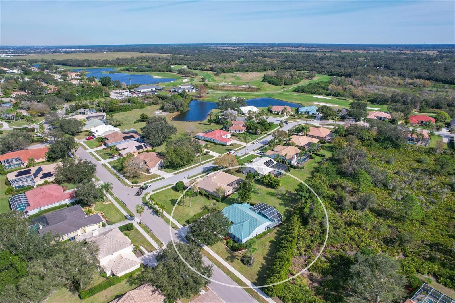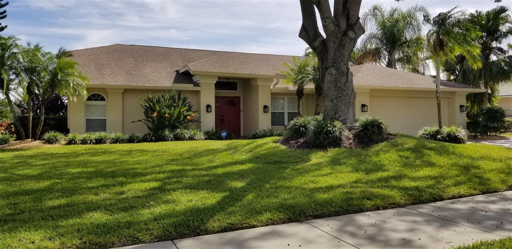- Home
- News
- Popular Property Categories
- Anna Maria Island Real Estate
- Bedroom Communities
- Bradenton Real Estate
- Charlotte Harbor Real Estate
- Downtown Sarasota Condos
- Ellenton Real Estate
- Englewood Real Estate
- Golf Community Real Estate
- Lakewood Ranch Real Estate
- Lido Key Condos
- Longboat Key Real Estate
- Luxury Real Estate
- New Homes for Sale
- Palmer Ranch Real Estate
- Palmetto Real Estate for Sale
- Parrish Real Estate
- Siesta Key Condos
- Siesta Key Homes and Land
- Venice Florida Real Estate
- West of the Trail
- Advanced Search Form
- Featured Listings
- Buyer or Seller?
- Our Company
- Featured Videos
- Login
4375 Sedley Ln, Sarasota, Florida
List Price: $795,000
MLS Number:
A4603922
- Status: Active
- DOM: 59 days
- Square Feet: 2615
- Bedrooms: 3
- Baths: 3
- Half Baths: 1
- Garage: 2
- City: SARASOTA
- Zip Code: 34241
- Year Built: 1980
- HOA Fee: $325
- Payments Due: Annually
One of the most beautiful lots in Bent Tree Village situated at the end of a cul-da-sac in the left corner for privacy, safety, and minimal traffic. Amazing views of the golf course, water views and sunsets and is move in ready. Very nice large kitchen with cherry cabinets and quartz countertops. The teak hard wood floors add so much character to the living room, dining room and master bedroom. The family room has refinished parquet floors and wood burning fireplace for cozy nights. This home has been meticulously maintained updates include: Roof 2015, AC 2022, water heater 2021, pool resurfaced 2016, poly pebble patio 2019, carpets in both 2nd and 3rd bedrooms and paint 2021, irrigation 2022, hurricane shutters 2021 and garage door 2017. It even has a separate AC for the master side of the house. It has a large pool with a DEEP end and a large screened lanai and covered area with privacy on both sides cannot see your neighbors. If you are looking for a fantastic home in a great neighborhood schedule your showing TODAY!
Misc Info
Subdivision: Bent Tree Village
Annual Taxes: $3,477
HOA Fee: $325
HOA Payments Due: Annually
Water Front: Creek
Lot Size: 1/4 to less than 1/2
Request the MLS data sheet for this property
Home Features
Appliances: Built-In Oven, Dishwasher, Disposal, Electric Water Heater, Range, Refrigerator
Flooring: Ceramic Tile, Parquet, Wood
Fireplace: Family Room, Wood Burning
Air Conditioning: Central Air
Exterior: Hurricane Shutters, Irrigation System, Outdoor Shower
Room Dimensions
Schools
- Elementary: Lakeview Elementary
- High: Sarasota High
- Map
- Walk Score
- Street View
