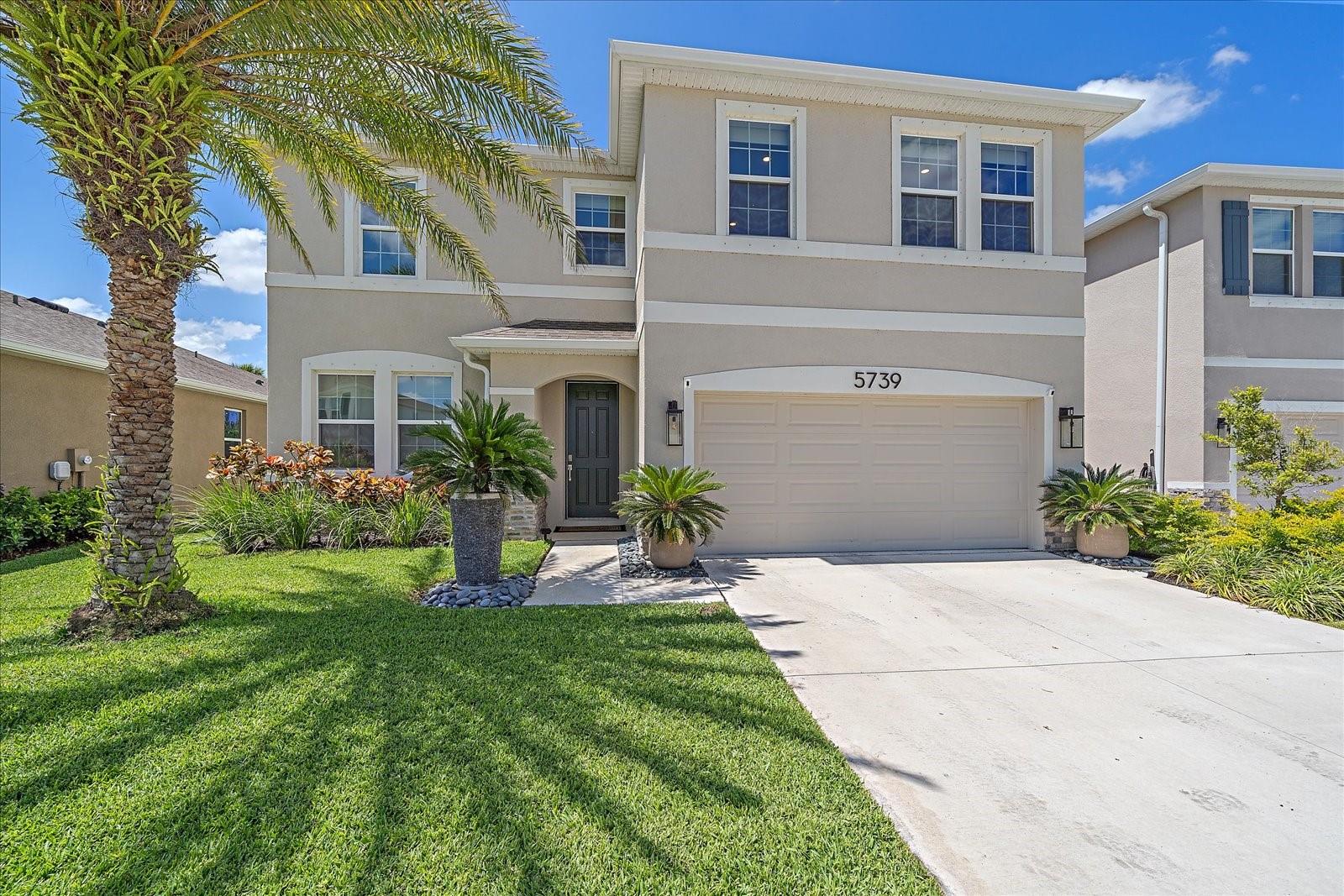- Home
- News
- Popular Property Categories
- Anna Maria Island Real Estate
- Bedroom Communities
- Bradenton Real Estate
- Charlotte Harbor Real Estate
- Downtown Sarasota Condos
- Ellenton Real Estate
- Englewood Real Estate
- Golf Community Real Estate
- Lakewood Ranch Real Estate
- Lido Key Condos
- Longboat Key Real Estate
- Luxury Real Estate
- New Homes for Sale
- Palmer Ranch Real Estate
- Palmetto Real Estate for Sale
- Parrish Real Estate
- Siesta Key Condos
- Siesta Key Homes and Land
- Venice Florida Real Estate
- West of the Trail
- Advanced Search Form
- Featured Listings
- Buyer or Seller?
- Our Company
- Featured Videos
- Login
5130 Cote Du Rhone Way, Sarasota, Florida
List Price: $825,000
MLS Number:
A4599577
- Status: Sold
- Sold Date: May 17, 2024
- Square Feet: 2501
- Bedrooms: 3
- Baths: 2
- Garage: 2
- City: SARASOTA
- Zip Code: 34238
- Year Built: 2003
- HOA Fee: $1,821
- Payments Due: Quarterly
Move in ready Tuscan style maintenance free pool home on a very private lake lot with preserve beyond (no road noise)* This exquisite home located in the boutique community of The Vineyards in Silver Oak* Just 74 custom homes by Gibraltar Builders with private amenity center which includes a pool, fitness & clubhouse* Featuring 3 bedrooms (one is currently used as an office), separate living room, family room, dining room with spacious eat in kitchen* Living room has disappearing wall sliders leading to the recently refinished heated pool & an outdoor kitchen* The generous lanai overlooks total privacy with lake & preserve views* Beautiful real hardwood floors throughout the living area* Custom millwork & numerous architectural features including tray ceilings* The private owners suite features a large soaking tub & generous closet space* Natural gas features* Courtyard 2 car garage* Architectural stone trim on the front of the home gives it a true Mediterranean feel* Owners have added approx. $ 8,000 in fans & $15,000 in refinishing the pool* Located very near Legacy Trail, shopping & minutes to world famous Siesta Key Beach*
Misc Info
Subdivision: Silver Oak
Annual Taxes: $7,409
HOA Fee: $1,821
HOA Payments Due: Quarterly
Water View: Lake
Lot Size: 0 to less than 1/4
Request the MLS data sheet for this property
Sold Information
CDD: $795,000
Sold Price per Sqft: $ 317.87 / sqft
Home Features
Appliances: Convection Oven, Dishwasher, Disposal, Gas Water Heater, Microwave, Refrigerator, Water Softener
Flooring: Carpet, Wood
Air Conditioning: Central Air
Exterior: Irrigation System, Lighting, Outdoor Kitchen, Private Mailbox, Rain Gutters
Garage Features: Driveway, Garage Door Opener
Room Dimensions
- Map
- Walk Score
- Street View










































































