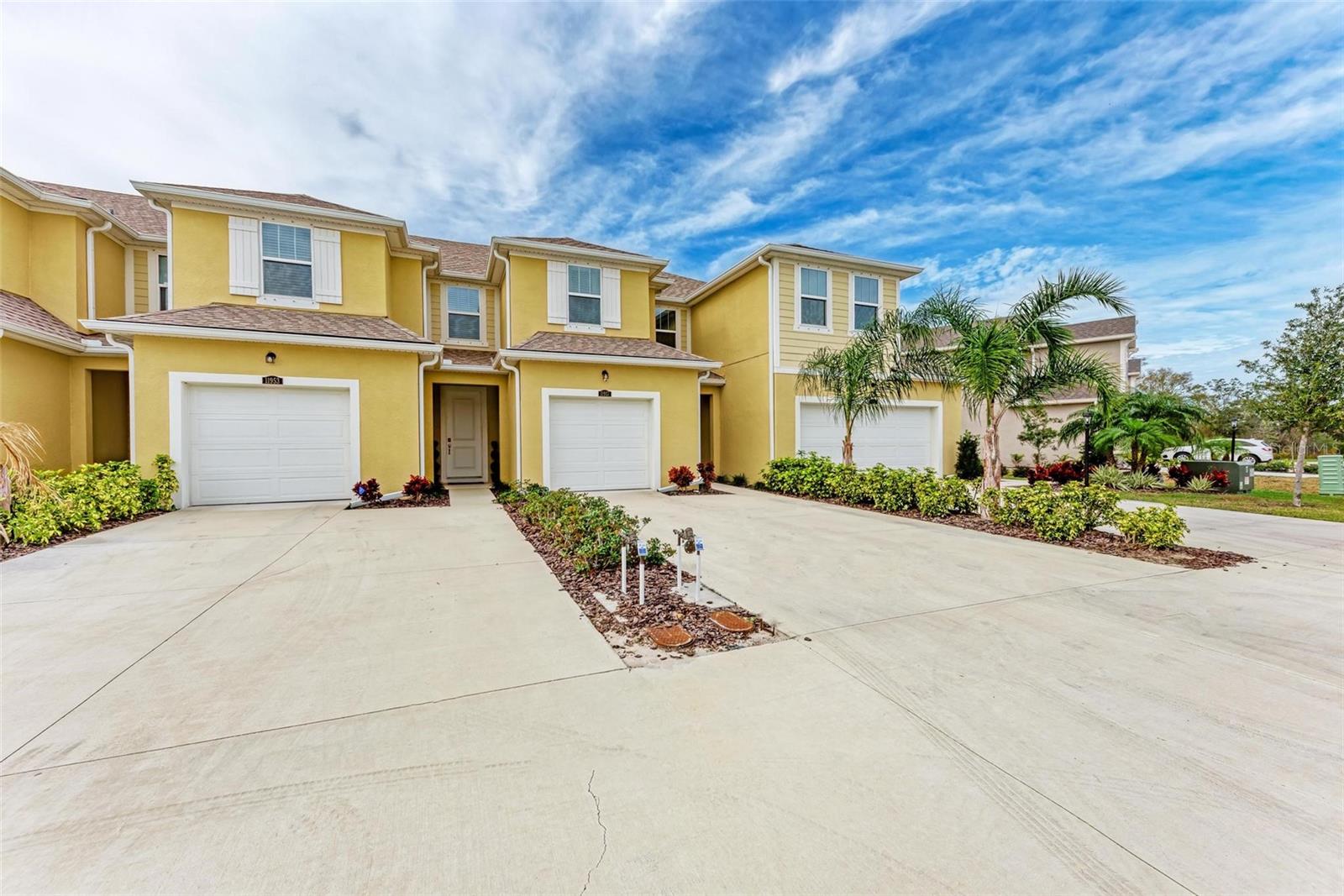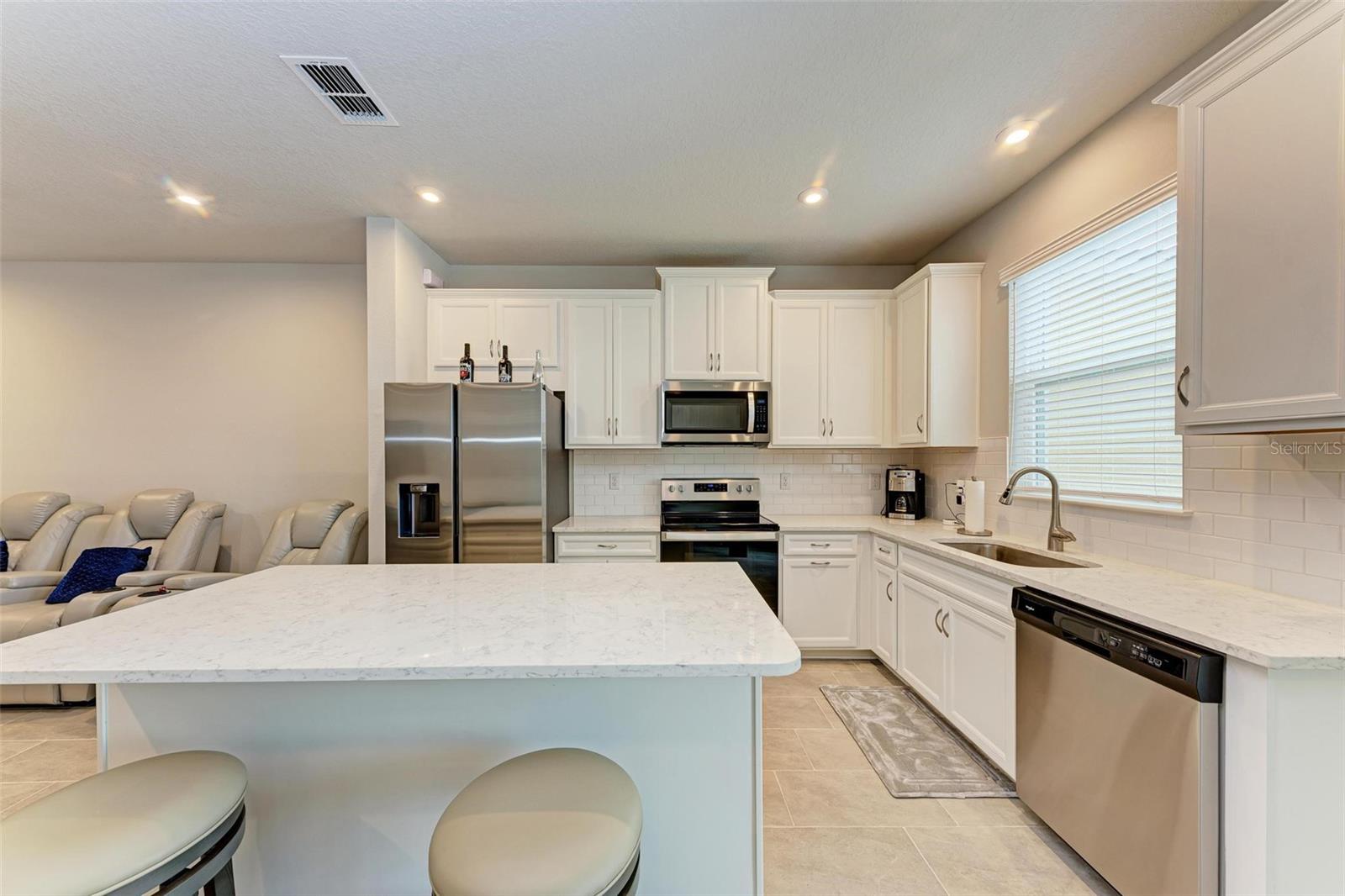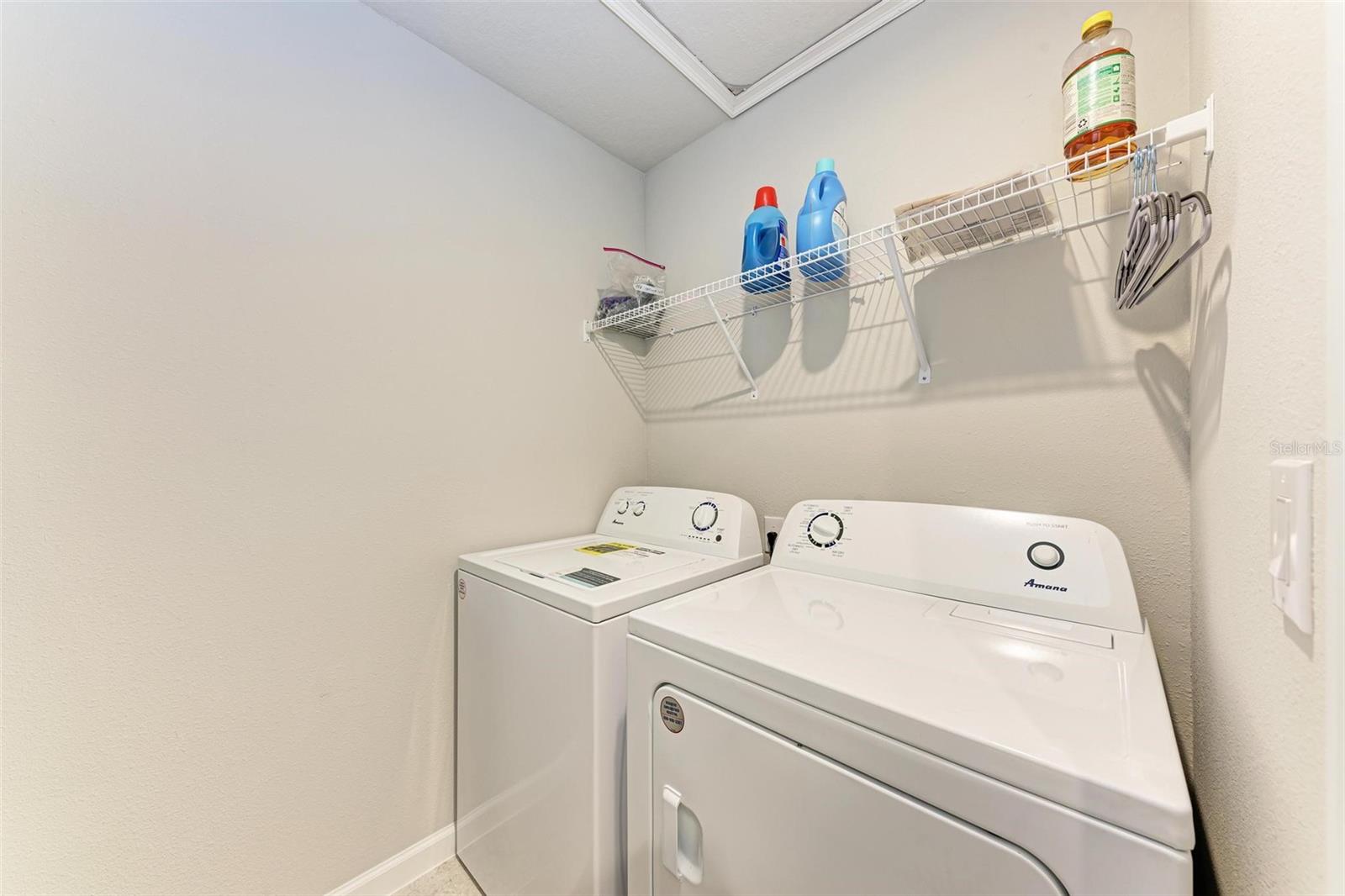- Home
- News
- Popular Property Categories
- Anna Maria Island Real Estate
- Bedroom Communities
- Bradenton Real Estate
- Charlotte Harbor Real Estate
- Downtown Sarasota Condos
- Ellenton Real Estate
- Englewood Real Estate
- Golf Community Real Estate
- Lakewood Ranch Real Estate
- Lido Key Condos
- Longboat Key Real Estate
- Luxury Real Estate
- New Homes for Sale
- Palmer Ranch Real Estate
- Palmetto Real Estate for Sale
- Parrish Real Estate
- Siesta Key Condos
- Siesta Key Homes and Land
- Venice Florida Real Estate
- West of the Trail
- Advanced Search Form
- Featured Listings
- Buyer or Seller?
- Our Company
- Featured Videos
- Login
11957 Sky Acres Ter, Bradenton, Florida
List Price: $399,000
MLS Number:
A4596925
- Status: Active
- DOM: 116 days
- Square Feet: 1614
- Bedrooms: 3
- Baths: 2
- Half Baths: 1
- Garage: 1
- City: BRADENTON
- Zip Code: 34211
- Year Built: 2022
- HOA Fee: $246
- Payments Due: Monthly
Situated in the heart of Lakewood Ranch, this pristine Harmony townhome offers 3 bedrooms, 2.5 baths, and has only been lived in for 2 weeks. Featuring a brand new upgraded kitchen with quartz countertops, farmhouse sink, and ample white cabinets, this home is perfect for entertaining. Theater seating in the living area adds a touch of luxury, while the convenient laundry room enhances practicality. Upstairs, the master bedroom boasts a large closet and a master bathroom with dual sinks, a walk-in shower, and a private water closet. Enjoy relaxation on the private lanai overlooking serene waters, with a panoramic views of birds and wildlife. Tucked away at the end of a quiet street, yet just minutes from shopping, restaurants, the UTC mall, Benderson Park, movie theaters, golf courses, and waterside activities, this home provides the perfect balance of privacy and convenience. Ideal for first-time homebuyers, snowbirds, or rental purposes, this property embodies the essence of Lakewood Ranch living, ranked as the number one master-planned community in the United States. Embrace the opportunity to live your best life in this exceptional home.
Misc Info
Subdivision: Harmony At Lakewood Ranch Ph Ii-c 1-4
Annual Taxes: $6,247
Annual CDD Fee: $1,011
HOA Fee: $246
HOA Payments Due: Monthly
Water View: Pond
Lot Size: 0 to less than 1/4
Request the MLS data sheet for this property
Home Features
Appliances: Dishwasher, Disposal, Dryer, Microwave, Range, Refrigerator, Washer
Flooring: Carpet, Tile
Air Conditioning: Central Air
Exterior: Hurricane Shutters, Irrigation System, Sliding Doors
Room Dimensions
Schools
- Elementary: Gullett Elementary
- High: Lakewood Ranch High
- Map
- Walk Score
- Street View






















































