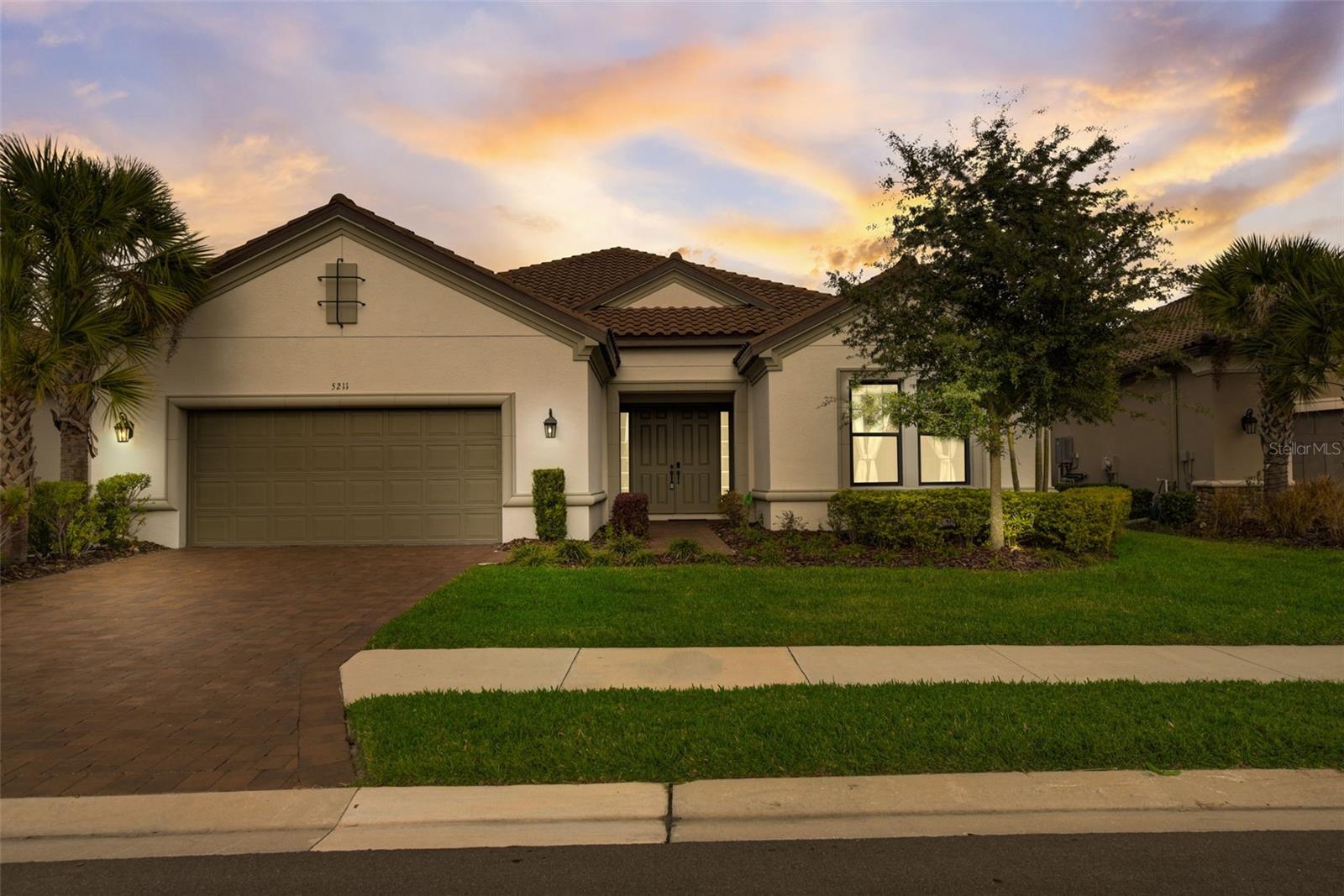- Home
- News
- Popular Property Categories
- Anna Maria Island Real Estate
- Bedroom Communities
- Bradenton Real Estate
- Charlotte Harbor Real Estate
- Downtown Sarasota Condos
- Ellenton Real Estate
- Englewood Real Estate
- Golf Community Real Estate
- Lakewood Ranch Real Estate
- Lido Key Condos
- Longboat Key Real Estate
- Luxury Real Estate
- New Homes for Sale
- Palmer Ranch Real Estate
- Palmetto Real Estate for Sale
- Parrish Real Estate
- Siesta Key Condos
- Siesta Key Homes and Land
- Venice Florida Real Estate
- West of the Trail
- Advanced Search Form
- Featured Listings
- Buyer or Seller?
- Our Company
- Featured Videos
- Login
5211 Rushmere Ct, Palmetto, Florida
List Price: $799,900
MLS Number:
A4594228
- Status: Sold
- Sold Date: May 03, 2024
- Square Feet: 3076
- Bedrooms: 4
- Baths: 3
- Garage: 2
- City: PALMETTO
- Zip Code: 34221
- Year Built: 2020
- HOA Fee: $416
- Payments Due: Monthly
Elegance and sophistication converge in this exceptional Taylor Morrison-built Pallazio home, a testament to luxury living at its finest. Nestled within a prestigious community, this distinguished residence seamlessly blends timeless architectural design with modern amenities, offering an unparalleled sanctuary for those with a taste for refinement.Upon entering the grand foyer, a sense of grandeur envelops you, as the residence unfolds to reveal a masterful floor plan designed for both intimate moments and grand entertaining. The expansive living spaces are adorned with exquisite finishes, soaring ceilings, and an abundance of natural light, creating an atmosphere of unparalleled grace and opulence.The heart of the home, a gourmet kitchen, boasts state-of-the-art appliances, custom cabinetry, and designer finishes, providing the perfect backdrop for culinary excellence and social gatherings. Adjacent to the kitchen, a sophisticated office space offers a private retreat for productivity and creative inspiration.The lavish master suite exudes tranquility and indulgence, featuring a spa-inspired en-suite bath and a private sanctuary for relaxation. Three additional bedrooms, each thoughtfully appointed, provide luxurious accommodations for family and guests, ensuring comfort and privacy for all.Beyond the walls of the residence, a private paradise awaits. Step outside to discover an outdoor oasis that rivals the world's most exclusive resorts. The sparkling pool and rejuvenating Jacuzzi beckon for moments of leisure and relaxation, while the fully equipped outdoor kitchen sets the stage for al fresco dining and culinary extravagance against a backdrop of stunning vistas.This Taylor Morrison-built Pallazio home represents the pinnacle of luxury living, where every detail has been meticulously crafted to cater to the most discerning tastes. With its seamless integration of indoor and outdoor living, this residence offers a lifestyle of unparalleled sophistication, comfort, and leisure, inviting you to embrace a new standard of opulence and refinement.
Misc Info
Subdivision: Artisan Lakes Esplanade Ph Iv Subph A,b,
Annual Taxes: $7,581
Annual CDD Fee: $1,403
HOA Fee: $416
HOA Payments Due: Monthly
Lot Size: 0 to less than 1/4
Request the MLS data sheet for this property
Sold Information
CDD: $780,000
Sold Price per Sqft: $ 253.58 / sqft
Home Features
Appliances: Built-In Oven, Convection Oven, Cooktop, Dishwasher, Disposal, Dryer, Exhaust Fan, Gas Water Heater, Ice Maker, Kitchen Reverse Osmosis System, Microwave, Range Hood, Refrigerator, Washer
Flooring: Carpet, Tile
Air Conditioning: Central Air
Exterior: French Doors, Hurricane Shutters, Irrigation System, Lighting, Outdoor Grill, Outdoor Kitchen, Sidewalk, Sliding Doors
Room Dimensions
- Map
- Walk Score
- Street View















































































