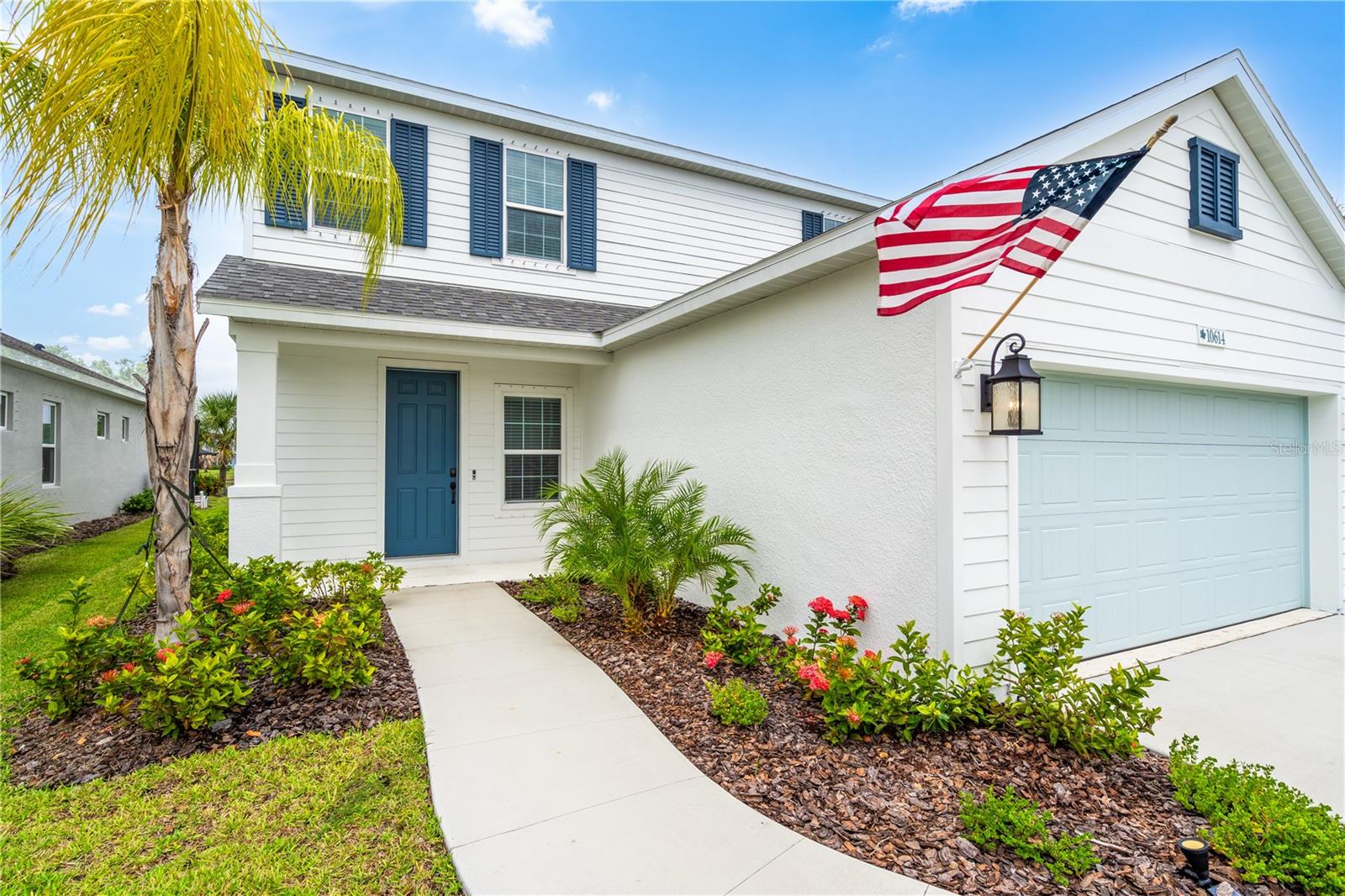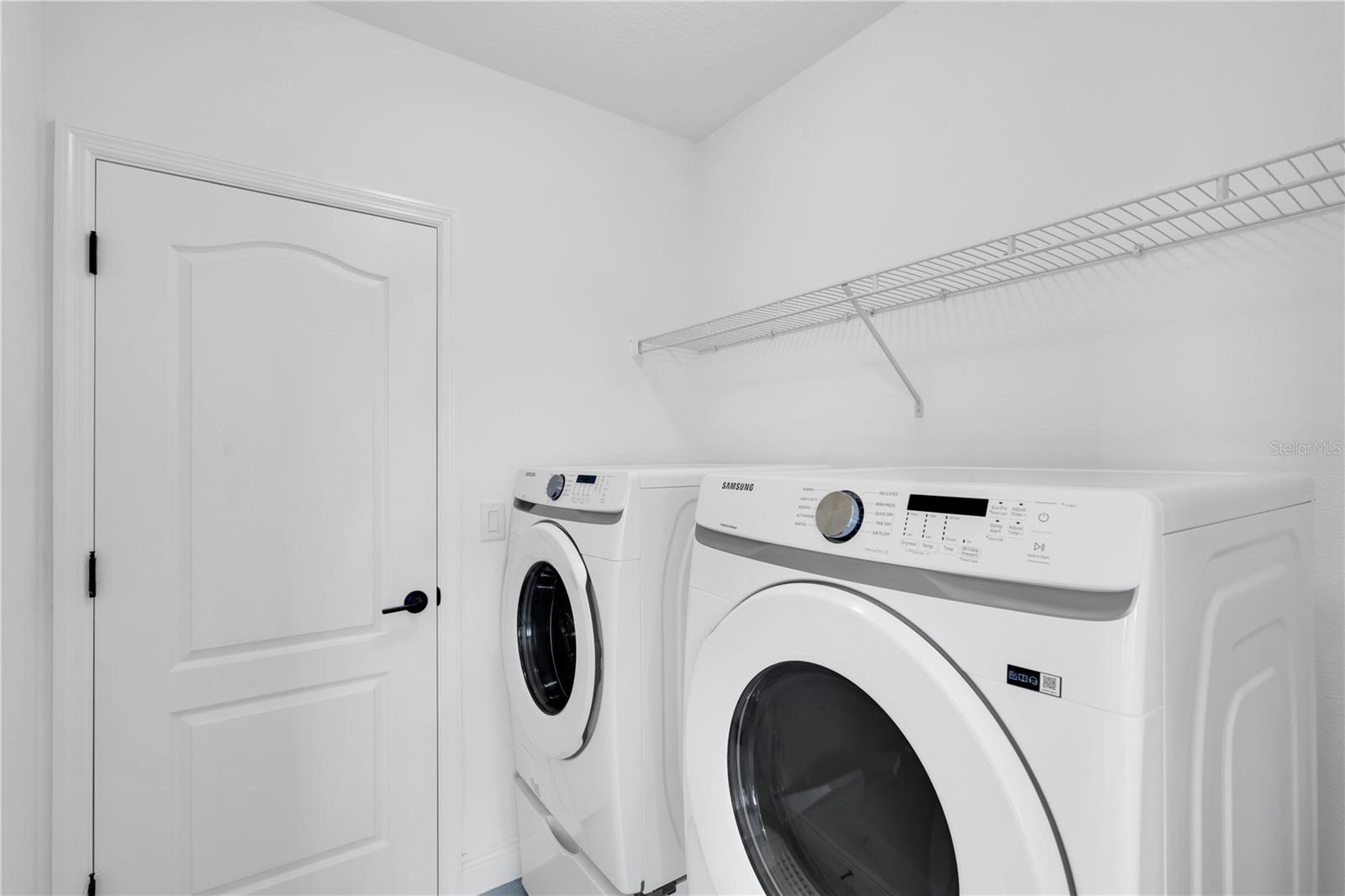- Home
- News
- Popular Property Categories
- Anna Maria Island Real Estate
- Bedroom Communities
- Bradenton Real Estate
- Charlotte Harbor Real Estate
- Downtown Sarasota Condos
- Ellenton Real Estate
- Englewood Real Estate
- Golf Community Real Estate
- Lakewood Ranch Real Estate
- Lido Key Condos
- Longboat Key Real Estate
- Luxury Real Estate
- New Homes for Sale
- Palmer Ranch Real Estate
- Palmetto Real Estate for Sale
- Parrish Real Estate
- Siesta Key Condos
- Siesta Key Homes and Land
- Venice Florida Real Estate
- West of the Trail
- Advanced Search Form
- Featured Listings
- Buyer or Seller?
- Our Company
- Featured Videos
- Login
10614 Morning Marsh Ln, Parrish, Florida
List Price: $474,900
MLS Number:
A4584380
- Status: Active
- DOM: 232 days
- Square Feet: 2154
- Bedrooms: 3
- Baths: 2
- Half Baths: 1
- Garage: 2
- City: PARRISH
- Zip Code: 34219
- Year Built: 2022
- HOA Fee: $333
- Payments Due: Quarterly
Neal Communities Honor floor plan has a spacious kitchen with light grey cabinetry, quartz counter tops, single bowl stainless sink and an oversized island. Upgraded Stainless steel appliances include a slide-in gas range, microwave, dishwasher & French door refrigerator. Amongst the 2nd floor you will find three bedrooms, 2 full baths, large loft area and laundry room. The 1st floor includes great room, kitchen, den & 1/2 bath providing a spacious social area with beautiful upgraded wood flooring throughout. Great oversize epoxy floor garage with hanging storage rack and attic area. The triple sliding doors off the kitchen area lead to a cozy lanai that is fully prepped for an outdoor kitchen. An oversized backyard overlooks a very large pond and can easily accommodate a future pool. Silverleaf is a gem of a community, conveniently located between 301 & Old Tampa, with old Florida oak trees. An amenity- rich community, Club Silverleaf features a rec center with fitness center, pool & spa, playground, ball park, picnic shelter with grills, 2 dog parks, basketball court, walking trails & a nature boardwalk.
Misc Info
Subdivision: Silverleaf Ph Iv
Annual Taxes: $6,835
Annual CDD Fee: $1,332
HOA Fee: $333
HOA Payments Due: Quarterly
Water View: Lake
Lot Size: 0 to less than 1/4
Request the MLS data sheet for this property
Home Features
Appliances: Dishwasher, Disposal, Dryer, Range, Washer, Water Softener
Flooring: Carpet, Hardwood
Air Conditioning: Central Air
Exterior: Irrigation System, Other, Sliding Doors, Sprinkler Metered
Garage Features: Garage Door Opener, Oversized
Room Dimensions
Schools
- Elementary: Williams Elementary
- High: Parrish Community High
- Map
- Walk Score
- Street View








































