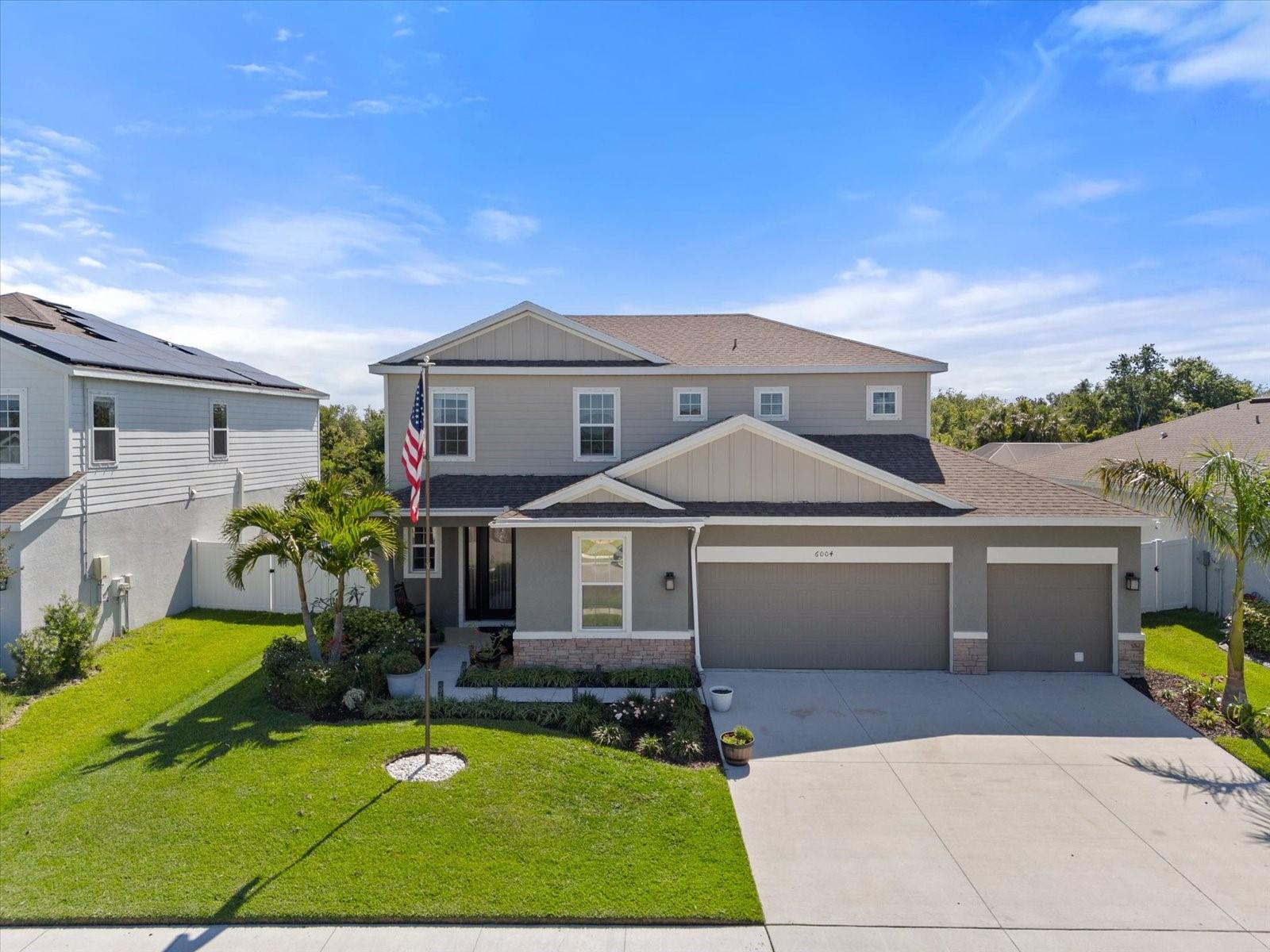- Home
- News
- Popular Property Categories
- Anna Maria Island Real Estate
- Bedroom Communities
- Bradenton Real Estate
- Charlotte Harbor Real Estate
- Downtown Sarasota Condos
- Ellenton Real Estate
- Englewood Real Estate
- Golf Community Real Estate
- Lakewood Ranch Real Estate
- Lido Key Condos
- Longboat Key Real Estate
- Luxury Real Estate
- New Homes for Sale
- Palmer Ranch Real Estate
- Palmetto Real Estate for Sale
- Parrish Real Estate
- Siesta Key Condos
- Siesta Key Homes and Land
- Venice Florida Real Estate
- West of the Trail
- Advanced Search Form
- Featured Listings
- Buyer or Seller?
- Our Company
- Featured Videos
- Login
4109 Country Wood Pl, Parrish, Florida
List Price: $620,000
MLS Number:
A4573617
- Status: Sold
- Sold Date: Nov 07, 2023
- Square Feet: 2735
- Bedrooms: 4
- Baths: 3
- Garage: 2
- City: PARRISH
- Zip Code: 34219
- Year Built: 2020
- HOA Fee: $383
- Payments Due: Quarterly
New Price !! Why wait to build when you can have it all right now?!?! If you're looking for your piece of Florida paradise then look no further. Take a look at this beautiful 3 yr young quality built Neal Home with all of the upgrades and it's sitting on a hand selected pond view home site. HGTV approved open concept home that's dressed in crown molding, plank tile floors, an entertainers gourmet kitchen with a large center island with quartz, stainless GE profile appliances, upgraded cabinetry, under cabinet lighting, and a stylish backsplash. Retreat to your large owners suite that features a spa-like bath with his and her vanities, quartz tops, an oversized walk-in shower, and huge walk in closet with custom built ins. End your day enjoying the beautiful water views from your extended paver lanai, cooking out at your summer kitchen or relaxing in your spa. Silverleaf is a beautiful gated community surrounded by mature oaks and lots of natural beauty. In the heart of it all is the Silverleaf clubhouse with a poolside kitchen, workout room, resort style pool and spa, basketball courts, 2 dog parks, playground, walking trails and more. This peaceful neighborhood is close to shopping, restaurants, Ft Hamer community boat ramp, hospitals, airports, our World Famous Gulf beaches, plus a convenient location to to I-75 and I-275 for easy commutes to Lakewood Ranch, Bradenton, Sarasota, St Pete, & Tampa. Too many upgrades to mention here so schedule a showing - you have to see it in person to understand why this will be your new Home!
Misc Info
Subdivision: Silverleaf
Annual Taxes: $4,671
Annual CDD Fee: $1,109
HOA Fee: $383
HOA Payments Due: Quarterly
Water Front: Pond
Water View: Pond
Lot Size: 0 to less than 1/4
Request the MLS data sheet for this property
Sold Information
CDD: $620,000
Sold Price per Sqft: $ 226.69 / sqft
Home Features
Appliances: Dishwasher, Disposal, Gas Water Heater, Microwave, Range, Refrigerator
Flooring: Carpet, Tile, Vinyl
Air Conditioning: Central Air
Exterior: Hurricane Shutters, Irrigation System, Sidewalk, Sliding Doors
Garage Features: Driveway
Room Dimensions
Schools
- Elementary: Williams Elementary
- High: Parrish Community High
- Map
- Walk Score
- Street View







































































