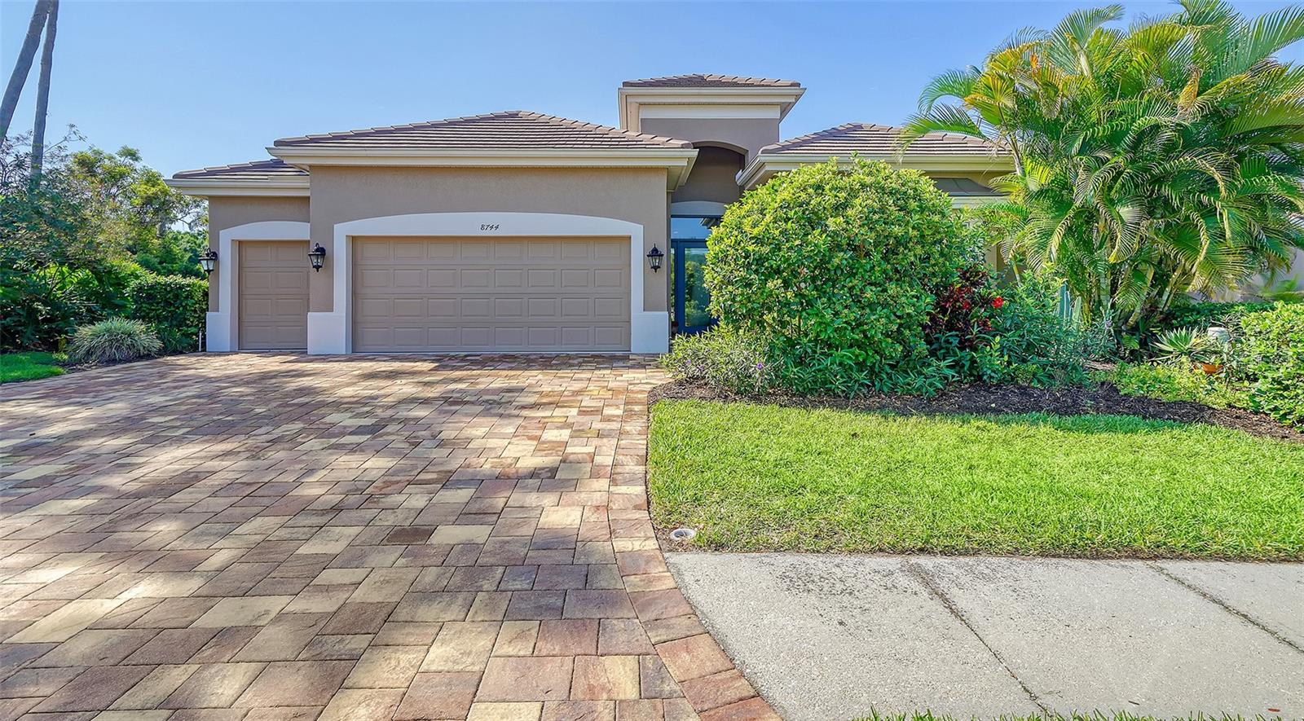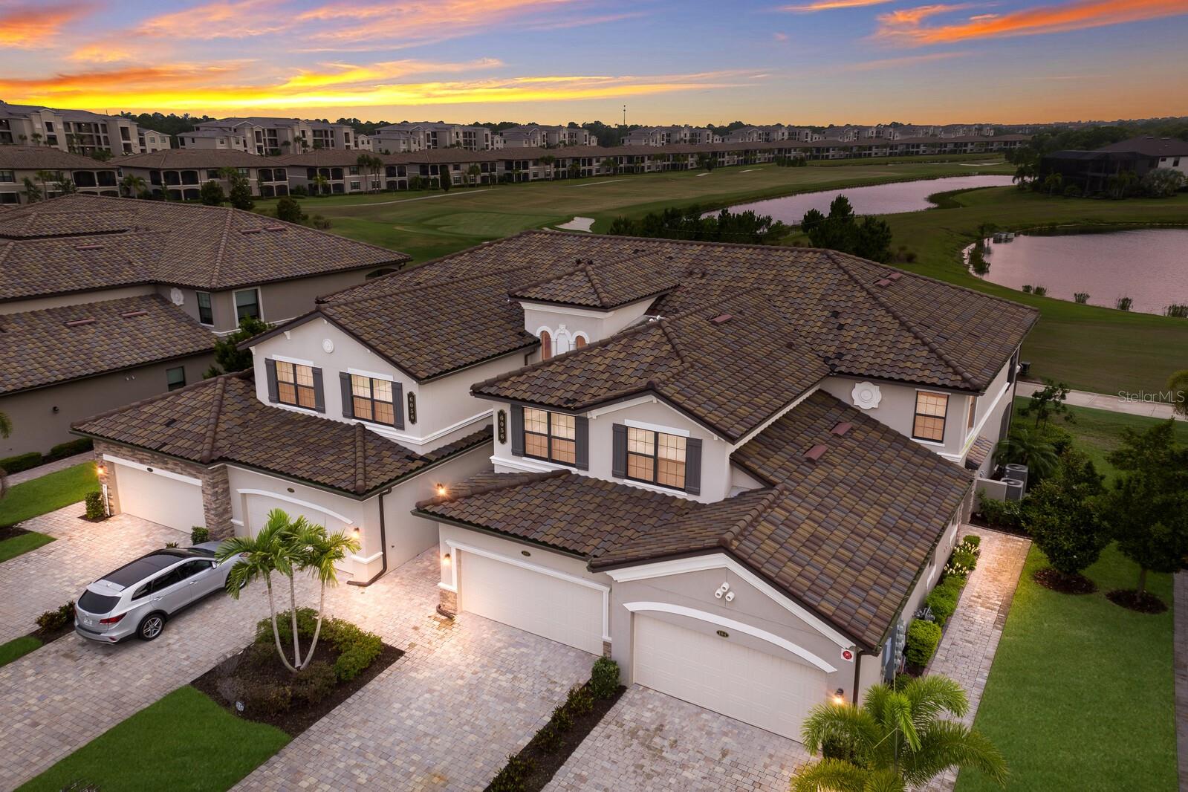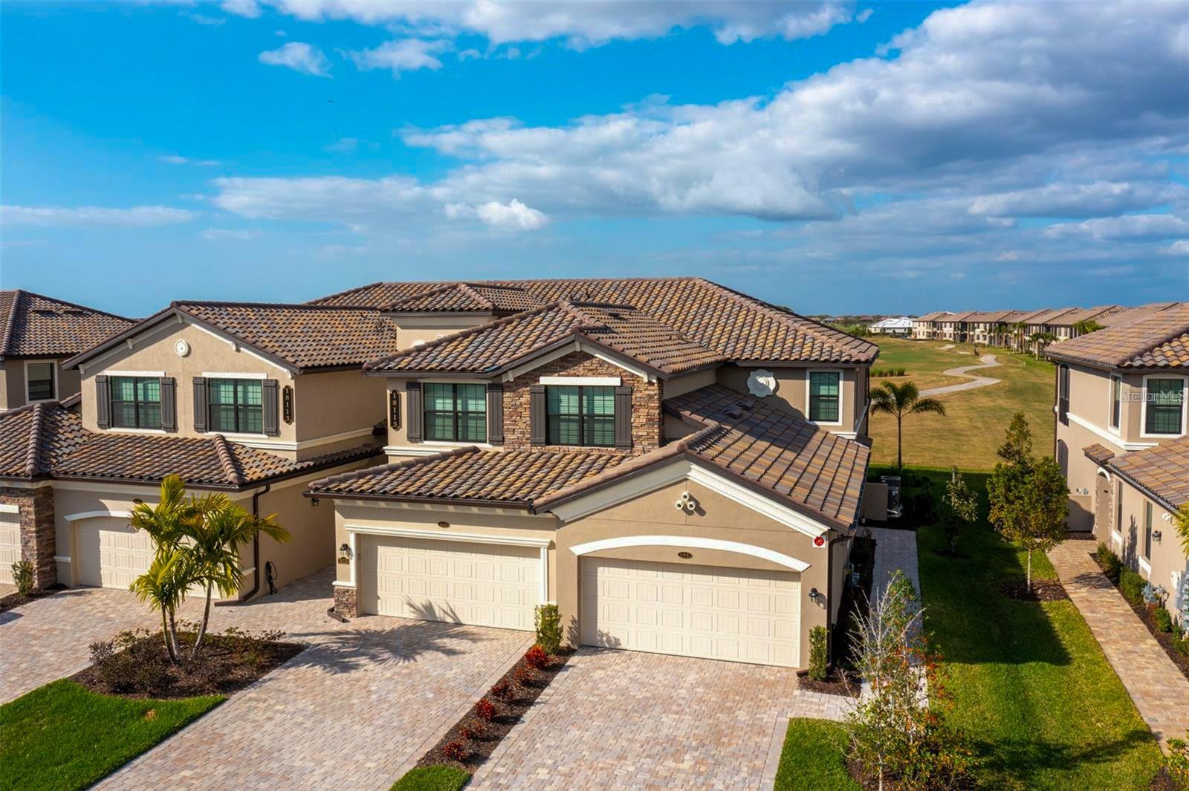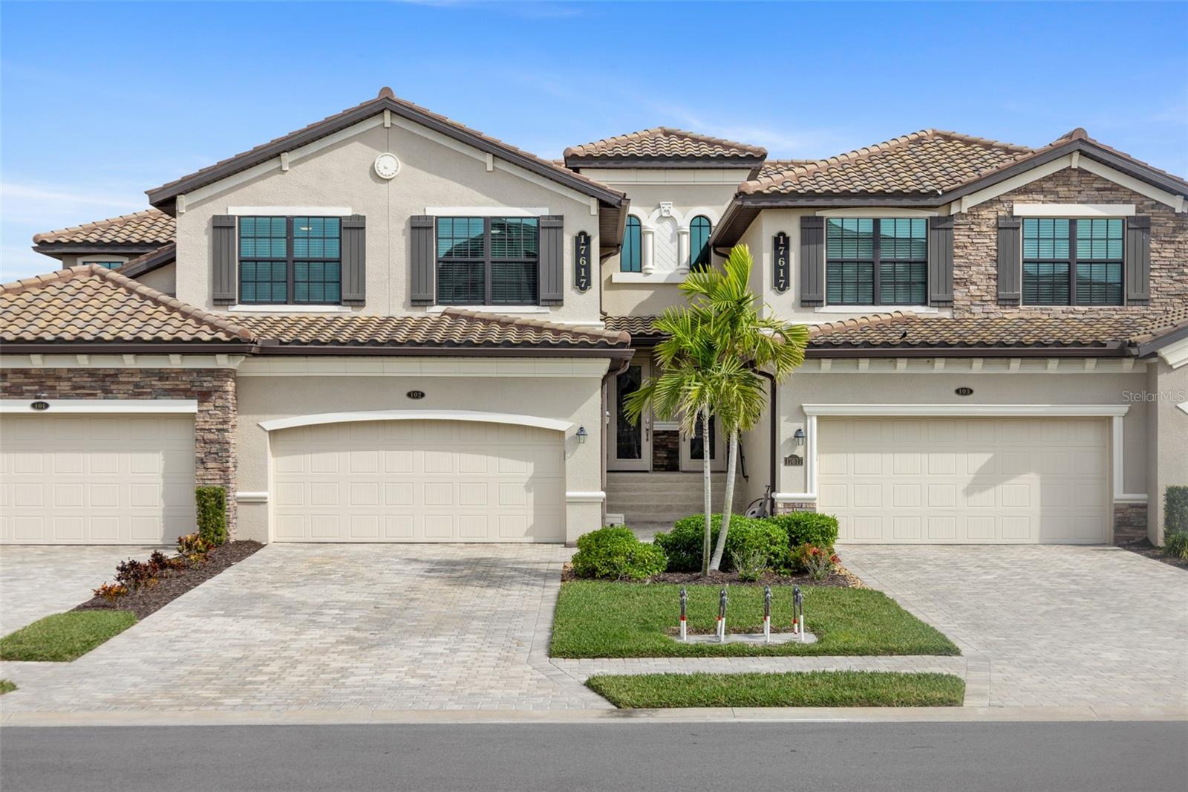- Home
- News
- Popular Property Categories
- Anna Maria Island Real Estate
- Bedroom Communities
- Bradenton Real Estate
- Charlotte Harbor Real Estate
- Downtown Sarasota Condos
- Ellenton Real Estate
- Englewood Real Estate
- Golf Community Real Estate
- Lakewood Ranch Real Estate
- Lido Key Condos
- Longboat Key Real Estate
- Luxury Real Estate
- New Homes for Sale
- Palmer Ranch Real Estate
- Palmetto Real Estate for Sale
- Parrish Real Estate
- Siesta Key Condos
- Siesta Key Homes and Land
- Venice Florida Real Estate
- West of the Trail
- Advanced Search Form
- Featured Listings
- Buyer or Seller?
- Our Company
- Featured Videos
- Login
1938 Crooked Lake Cir, Bradenton, Florida
List Price: $650,000
MLS Number:
A4549643
- Status: Sold
- Sold Date: Dec 22, 2022
- Square Feet: 2288
- Bedrooms: 3
- Baths: 2
- Garage: 3
- City: BRADENTON
- Zip Code: 34211
- Year Built: 2015
- HOA Fee: $756
- Payments Due: Quarterly
This substantially upgraded Bright Meadow sits on one of the largest lots, on a quiet loop, in the much-desired gated community of Eagle Trace. Rich with ample natural light, this great room floor plan offers 3 very generously sized bedrooms, all with ample closet space. The master suite provides coffered ceilings, 2 walk-in closets, dual vanities, and a large walk-in shower. The chef of the home is certain to cherish the upgraded maple step cabinetry with pot drawers and crown molding, under cabinet lighting, breath-taking granite, upgraded and new stainless appliances, gas cooking, a convection oven, and a grand single-level prep island/breakfast bar. Enter the spacious den through the glass french doors, relax or utilize it as an office. The open and large great room offers coffered ceilings and beautiful wood-look tile. Exit the great room through triple pocketing sliders to relax on your tranquil lanai overlooking acres of protected conservation land. Storage is no problem with the oversized 3-car epoxy floored garage. Other notables are plantation shutters throughout, beautiful crown moldings and recessed lighting in every room, tall base moldings, an in-wall pest system, an upgraded hot water tank, laundry cabinetry and sink, and much more. This gated community amenities include a resort-style heated pool & hot tub, tennis, 2 dog parks, a playground, and located just minutes from 3 international airports, a plethora of world-class dining and shopping, the Arts of Sarasota, and our numerous award-winning beaches. Purchase with confidence, the seller will include a 1 year Home Buyers Warranty Policy!
Misc Info
Subdivision: Eagle Trace Ph Iii-a
Annual Taxes: $4,272
HOA Fee: $756
HOA Payments Due: Quarterly
Lot Size: 0 to less than 1/4
Request the MLS data sheet for this property
Sold Information
CDD: $650,000
Sold Price per Sqft: $ 284.09 / sqft
Home Features
Appliances: Convection Oven, Dishwasher, Disposal, Gas Water Heater, Microwave, Range, Refrigerator
Flooring: Carpet, Ceramic Tile
Air Conditioning: Central Air
Exterior: Hurricane Shutters, Irrigation System, Lighting, Rain Gutters, Sliding Doors
Room Dimensions
- Map
- Walk Score
- Street View




























































