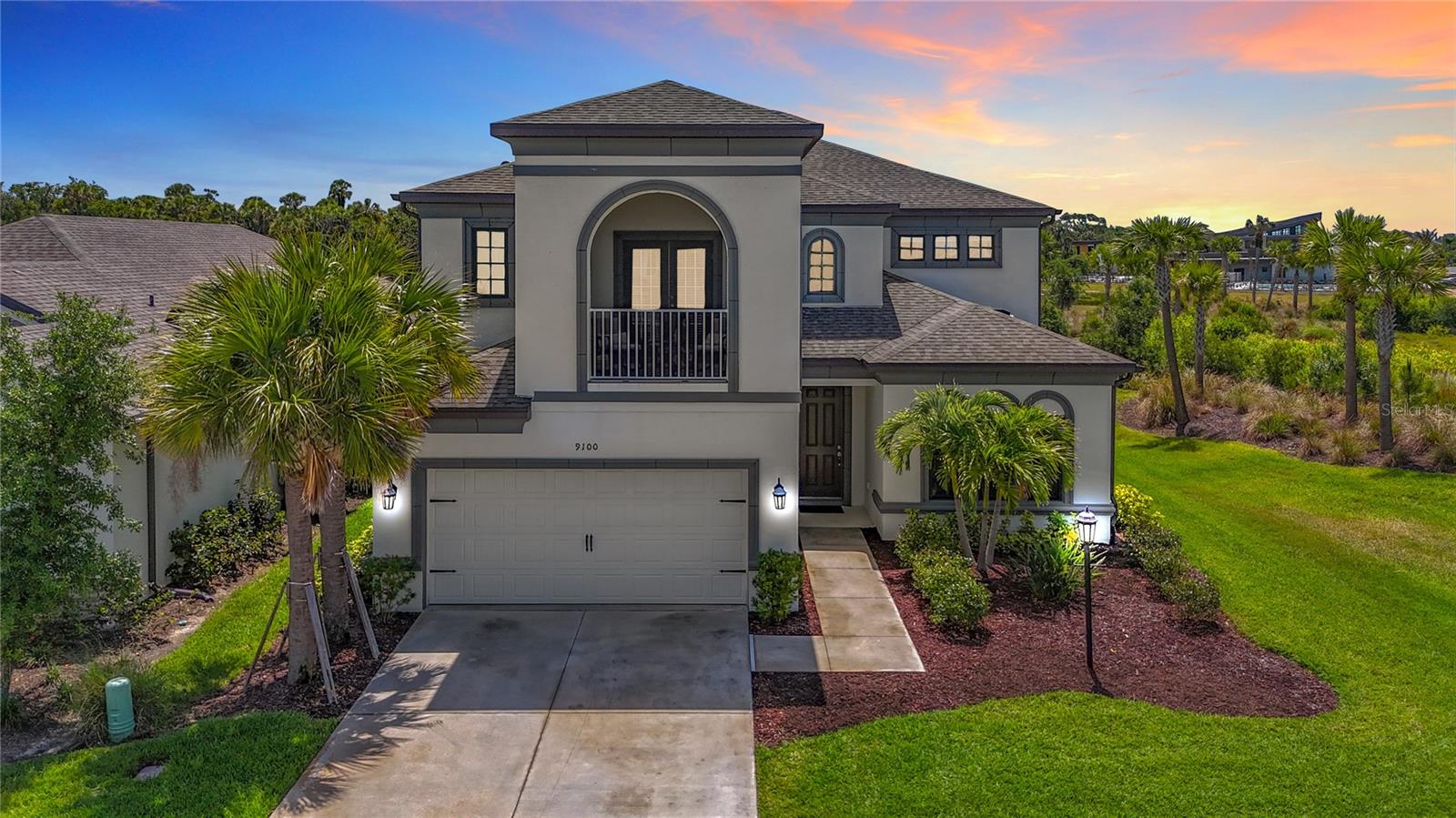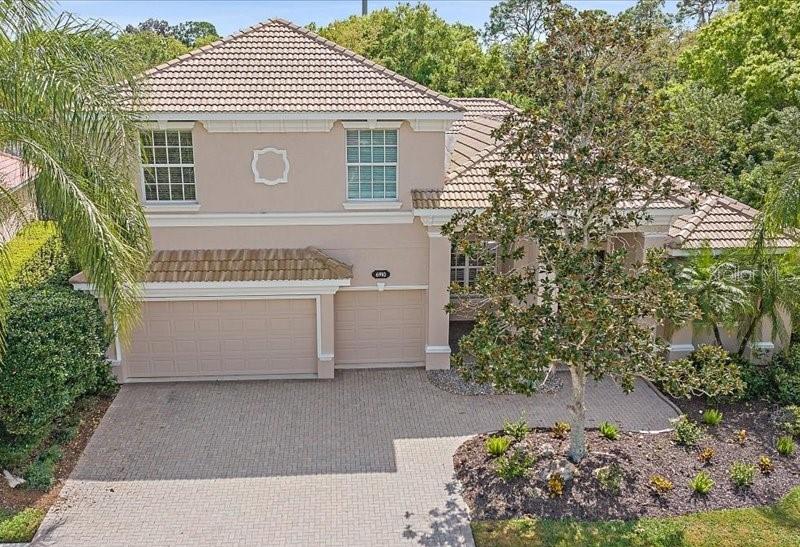- Home
- News
- Popular Property Categories
- Anna Maria Island Real Estate
- Bedroom Communities
- Bradenton Real Estate
- Charlotte Harbor Real Estate
- Downtown Sarasota Condos
- Ellenton Real Estate
- Englewood Real Estate
- Golf Community Real Estate
- Lakewood Ranch Real Estate
- Lido Key Condos
- Longboat Key Real Estate
- Luxury Real Estate
- New Homes for Sale
- Palmer Ranch Real Estate
- Palmetto Real Estate for Sale
- Parrish Real Estate
- Siesta Key Condos
- Siesta Key Homes and Land
- Venice Florida Real Estate
- West of the Trail
- Advanced Search Form
- Featured Listings
- Buyer or Seller?
- Our Company
- Featured Videos
- Login
6670 Horned Owl Pl, Sarasota, Florida
List Price: $999,000
MLS Number:
A4537961
- Status: Sold
- Sold Date: Jul 11, 2022
- Square Feet: 3476
- Bedrooms: 4
- Baths: 3
- Garage: 3
- City: SARASOTA
- Zip Code: 34241
- Year Built: 2010
- HOA Fee: $1,300
- Payments Due: Annually
Welcome Home!! Centrally located in the premier gated community of Red Hawk Reserve. This home boasts 4bedrooms, 3 bathrooms, 3 car garage, giving you 3,476 sq ft of spacious living space, modern gourmet kitchenwith stainless steel appliances, new self closing kitchen drawers and cabinets, new induction cooktop, granite counter tops and walk in pantry. This home is light and airy with open floor plan and soaring ceilings. Sliding doors off the living room opens to the lanai and glorious swimming pool. Perfect for entertaining family and friends. Recent renovations include: new painting throughout, new luxury vinyl plank flooring, new induction stove, new washer and dryer, new dishwasher, new reverse osmosis filtration system in the kitchen and newer HVAC 2020. Close to I-75, A rated school district and minutes to one of the most beautiful beaches- Siesta Key. Short distance to dining, shopping, hospitals, parks, golf courses, most everything Sarasota has to offer. Don't miss this opportunity to own this special property.
Misc Info
Subdivision: Red Hawk Reserve Ph 2
Annual Taxes: $6,165
HOA Fee: $1,300
HOA Payments Due: Annually
Lot Size: 1/4 to less than 1/2
Request the MLS data sheet for this property
Sold Information
CDD: $945,000
Sold Price per Sqft: $ 271.86 / sqft
Home Features
Appliances: Built-In Oven, Convection Oven, Cooktop, Dishwasher, Disposal, Dryer, Exhaust Fan, Kitchen Reverse Osmosis System, Microwave, Range, Range Hood, Refrigerator, Washer, Water Purifier
Flooring: Tile, Vinyl
Air Conditioning: Central Air
Exterior: French Doors, Hurricane Shutters, Irrigation System, Lighting, Private Mailbox, Rain Gutters, Sidewalk, Sliding Doors
Garage Features: Driveway, Garage Door Opener
Pool Size: 325 sq ft
Room Dimensions
Schools
- Elementary: Lakeview Elementary
- High: Riverview High
- Map
- Walk Score
- Street View














































