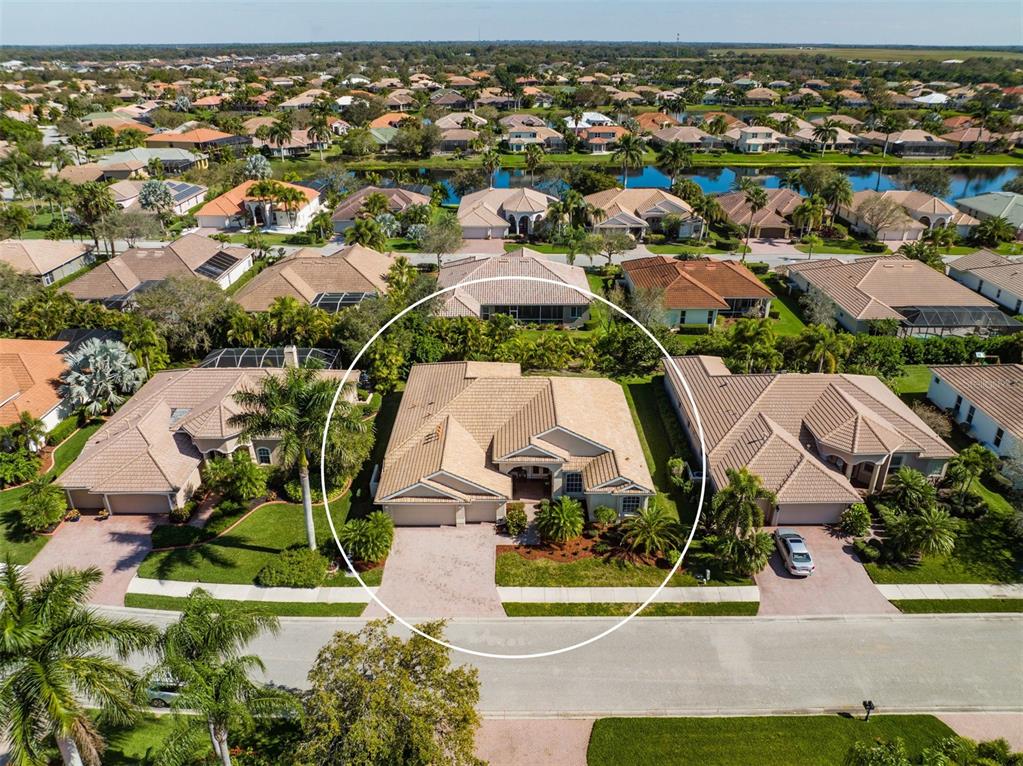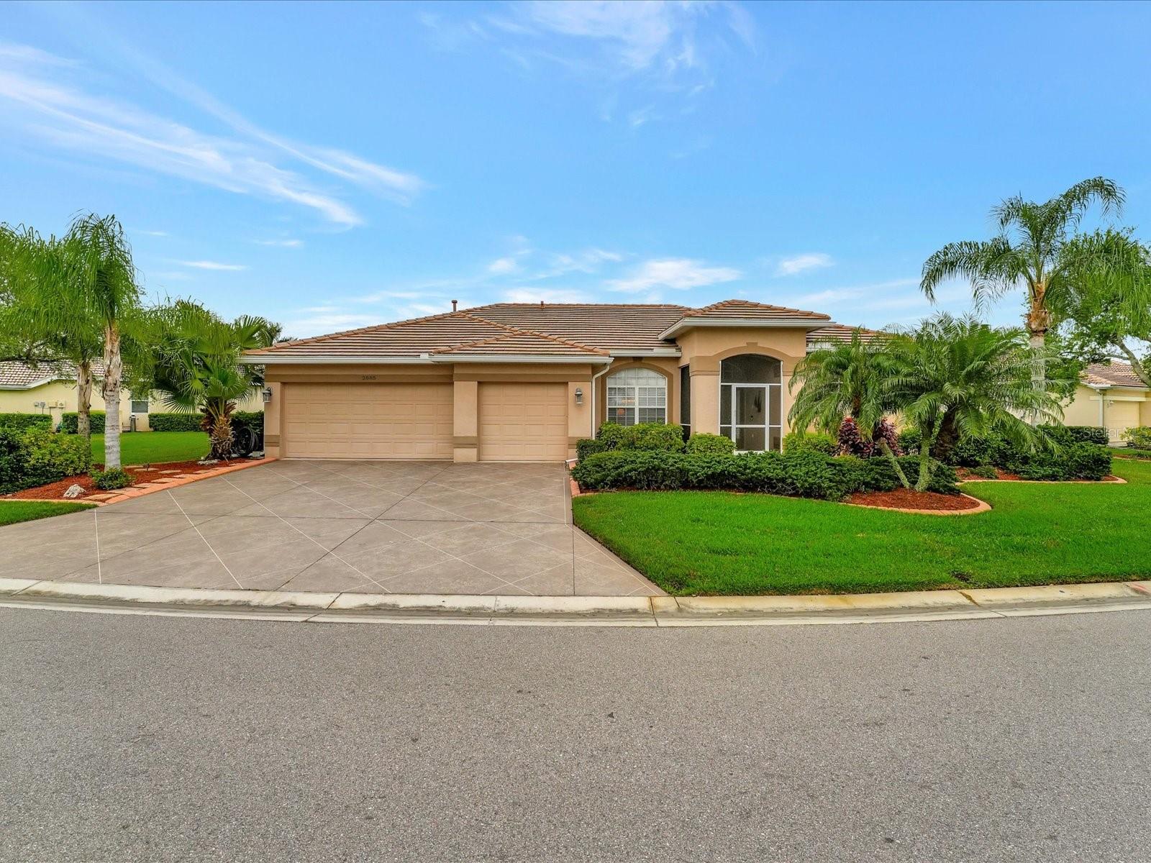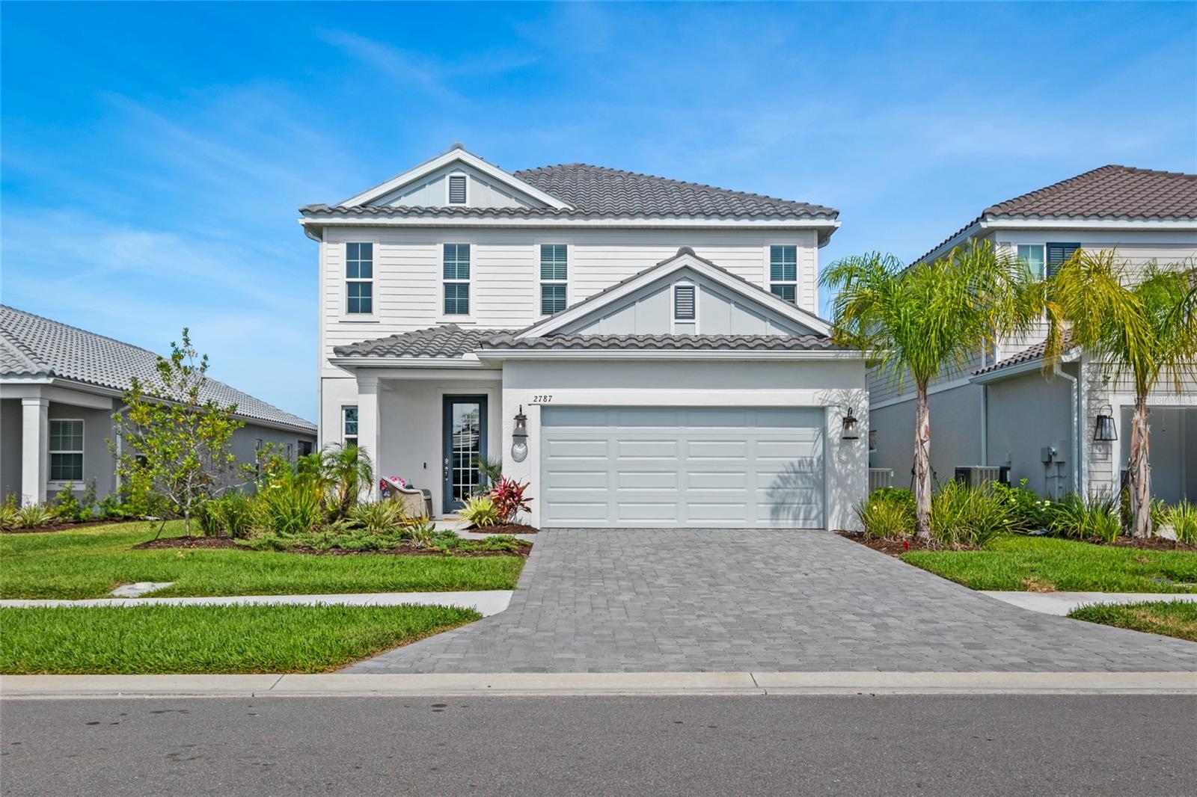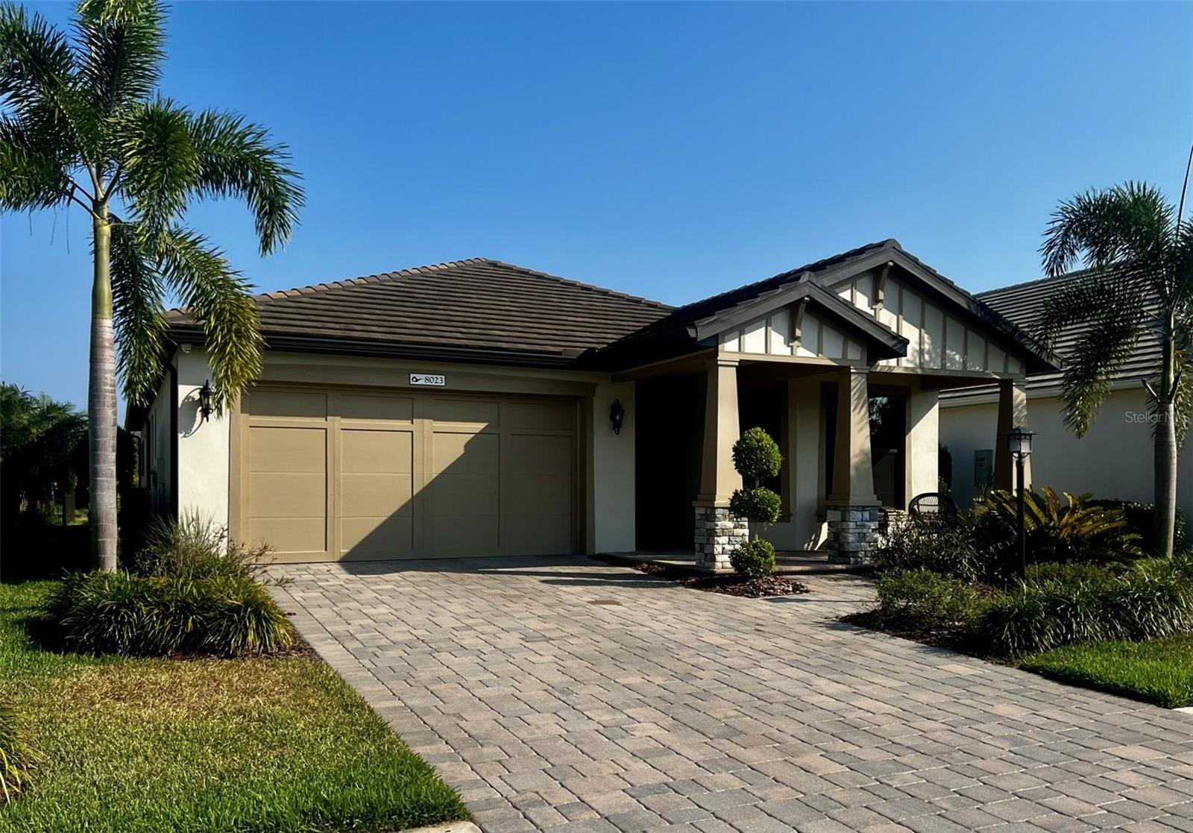- Home
- News
- Popular Property Categories
- Anna Maria Island Real Estate
- Bedroom Communities
- Bradenton Real Estate
- Charlotte Harbor Real Estate
- Downtown Sarasota Condos
- Ellenton Real Estate
- Englewood Real Estate
- Golf Community Real Estate
- Lakewood Ranch Real Estate
- Lido Key Condos
- Longboat Key Real Estate
- Luxury Real Estate
- New Homes for Sale
- Palmer Ranch Real Estate
- Palmetto Real Estate for Sale
- Parrish Real Estate
- Siesta Key Condos
- Siesta Key Homes and Land
- Venice Florida Real Estate
- West of the Trail
- Advanced Search Form
- Featured Listings
- Buyer or Seller?
- Our Company
- Featured Videos
- Login
8271 Barton Farms Blvd, Sarasota, Florida
List Price: $750,000
MLS Number:
A4527016
- Status: Sold
- Sold Date: Apr 14, 2022
- Square Feet: 3027
- Bedrooms: 4
- Baths: 3
- Garage: 3
- City: SARASOTA
- Zip Code: 34240
- Year Built: 2006
- HOA Fee: $1,700
- Payments Due: Annually
Don't let this one get away * A-RATED SCHOOL DISTRICT * Location, location, location in HIGHLY SOUGHT AFTER GATED LAUREL LAKES * Active friendly neighborhood with Community Pool and Clubhouse with a Fitness Center and Pickleball * This IMMACULATE home features 4 Bedrooms & 3 Full Baths with a Den/Office * Formal Living Room & Formal Dining Room * Chef's Kitchen with island bar top and a breakfast nook is open to the Family Room * Breakfast area has an aquarium window * Generously-sized Primary Suite has a Spa-like Bath with walk-in shower, separate garden tub, dual walk-in closets * Split Plan Design with Guest or Children's Bedrooms on the opposite side of the home * The 4th Bedroom & Hobby Room w/ 3rd Bath can be utilized as a private Guest Suite * Volume Ceiling * WHOLE HOUSE HURRICANE SHUTTER PROTECTION (electric roll-down and accordion) * Private Backyard with LARGE Screened Lanai featuring your private Hot Tub * ROOM TO ADD A POOL * 3 Car Garage * ADT Pulse Security * Highly efficient Lennox A/C with Wi-Fi thermostat * In-wall Pest Control & Barrel Tile Roof * Paver Brick Driveway * Mature Landscaping * Wi-Fi Irrigation System with reclaimed water * Rarely available in GATED Laurel Lakes * Amenities include: Clubhouse, Fitness Center, Pickleball, Community Pool and LOW HOA fees * NO CDD * Country feel yet minutes to Siesta Key Beach, shopping & dining, EXCELLENT A-RATED SCHOOLS, Rothenbach Park, and the new Publix shopping plaza is just 5 minutes away * One look & you'll fall in love with this immaculate home * GATE CODE REQUIRED FOR SHOWINGS *
Misc Info
Subdivision: Laurel Lakes
Annual Taxes: $5,026
HOA Fee: $1,700
HOA Payments Due: Annually
Lot Size: 0 to less than 1/4
Request the MLS data sheet for this property
Sold Information
CDD: $750,000
Sold Price per Sqft: $ 247.77 / sqft
Home Features
Appliances: Disposal, Dryer, Gas Water Heater, Microwave, Range, Refrigerator, Washer
Flooring: Carpet, Tile
Air Conditioning: Central Air, Zoned
Exterior: Hurricane Shutters, Rain Gutters, Sidewalk, Sliding Doors, Sprinkler Metered
Garage Features: Driveway, Garage Door Opener
Room Dimensions
- Living Room: 18x15
- Dining: 14x12
- Kitchen: 24x14
- Family: 17x16
- Master: 25x14
- Room 2: 13x13
- Room 3: 13x12
- Room 4: 13x12
- Bonus Room: 11x7
Schools
- Elementary: Tatum Ridge Elementary
- High: Sarasota High
- Map
- Walk Score
- Street View





























































