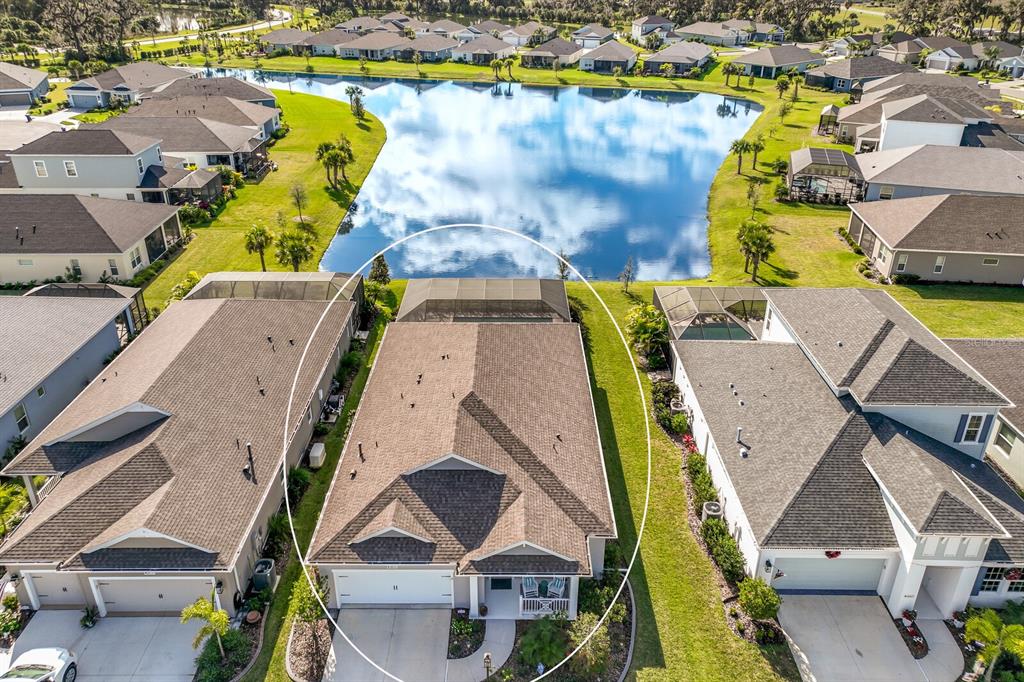- Home
- News
- Popular Property Categories
- Anna Maria Island Real Estate
- Bedroom Communities
- Bradenton Real Estate
- Charlotte Harbor Real Estate
- Downtown Sarasota Condos
- Ellenton Real Estate
- Englewood Real Estate
- Golf Community Real Estate
- Lakewood Ranch Real Estate
- Lido Key Condos
- Longboat Key Real Estate
- Luxury Real Estate
- New Homes for Sale
- Palmer Ranch Real Estate
- Palmetto Real Estate for Sale
- Parrish Real Estate
- Siesta Key Condos
- Siesta Key Homes and Land
- Venice Florida Real Estate
- West of the Trail
- Advanced Search Form
- Featured Listings
- Buyer or Seller?
- Our Company
- Featured Videos
- Login
10531 Falling Leaf Ct, Parrish, Florida
List Price: $699,900
MLS Number:
A4521542
- Status: Sold
- Sold Date: Mar 16, 2022
- Square Feet: 2110
- Bedrooms: 3
- Baths: 3
- Garage: 2
- City: PARRISH
- Zip Code: 34219
- Year Built: 2020
- HOA Fee: $362
- Payments Due: Quarterly
WHY WAIT TO BUILD! WITH SO MANY UPGRADES IN THIS LIKE-NEW HOME THAT WAS RECENTLY COMPLETED IN 2020 IN THE HIGHLY DESIRABLE, GATED SILVERLEAF COMMUNITY. This home offers a lakefront lot with a sought after Southwest exposure for the heated saltwater pool. Award winning Applause model built by Neal Communities offers 2,110 square feet with 3 bedrooms, 3 full bathrooms and den/office. As you pull into the driveway, you will feel right at home with a covered front porch that welcomes you into this beautiful home. The neutral color scheme is brightened with natural light from the triple sliding doors and dining room windows. The family room has a large, coffered ceiling that sets the room apart from the adjoining kitchen and dining room. Enjoy cooking and entertaining on your five-burner gas stove, featuring quartz countertops and a large island with seating, an abundance of cabinets that includes two large pot drawers, huge pantry with custom shelving, and the elegance of under cabinet lighting. Steps away are a laundry room with storage and a two car garage with custom shelving, work bench, and laundry sink. The master bedroom suite includes two large walk-in closets with custom shelving, a reading niche and a master bathroom with double sink vanity and a large walk-in shower with floor to ceiling tile. There are two additional bedrooms and two additional bathrooms for family and guests, and an office/flex room giving you space to work from home or indulge in a favorite hobby. Upgrades include: 22kW Whole House Generac Gas Generator, Hurricane resistant windows, upgraded 17 SEER Trane heat pump, crown molding in all rooms, luxury vinyl plank flooring throughout, plantation shutters, 7 ceiling fans, TV on Lanai, whole house UV and Halo LED air purifiers, concrete curbing in front yard, and much more! When it's time to relax, walk out to the enclosed brick paver lanai and enjoy a dip in the pool while staying bug free! There's plenty of room for outdoor dining and sunbathing, while you take in the view of the wildlife and water. The Silverleaf community offers a clubhouse with a fitness center, resort-style pool and spa, dog parks, basketball courts, playground, and picnic pavilion. Convenient to the Ft. Hamer Bridge, I-75, and plenty of shopping and dining. Don't Wait - Call for Your Personal Tour Now!
Misc Info
Subdivision: Silverleaf Ph Ii & Iii
Annual Taxes: $4,939
Annual CDD Fee: $1,191
HOA Fee: $362
HOA Payments Due: Quarterly
Water Front: Lake
Water View: Lake
Water Access: Lake, Pond
Lot Size: 0 to less than 1/4
Request the MLS data sheet for this property
Sold Information
CDD: $655,000
Sold Price per Sqft: $ 310.43 / sqft
Home Features
Appliances: Dishwasher, Disposal, Dryer, Microwave, Range, Refrigerator, Washer
Flooring: Vinyl
Air Conditioning: Central Air
Exterior: Irrigation System, Sliding Doors
Garage Features: Garage Door Opener
Room Dimensions
- Dining: 11.6x11.7
- Kitchen: 11.8x16.3
- Great Room: 13.5x19.11
- Master: 12.1x19.2
- Room 2: 11.5x11.11
- Room 3: 10.6x12.2
- Map
- Walk Score
- Street View























































