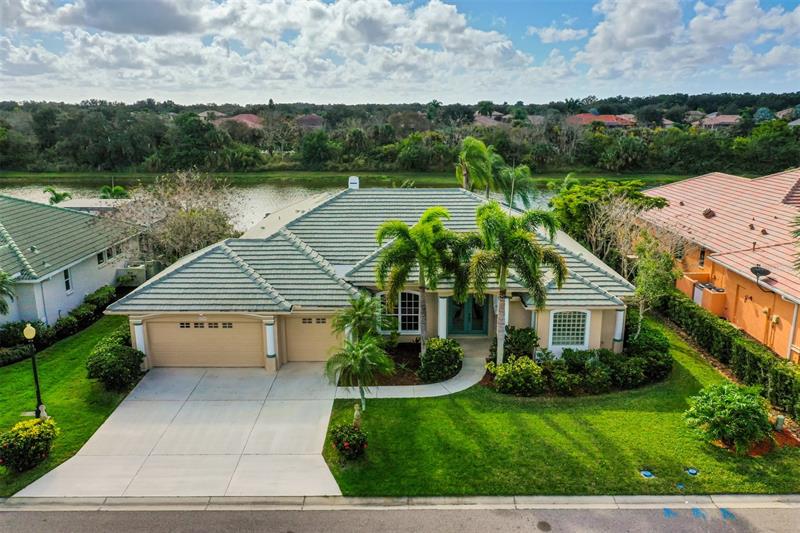- Home
- News
- Popular Property Categories
- Anna Maria Island Real Estate
- Bedroom Communities
- Bradenton Real Estate
- Charlotte Harbor Real Estate
- Downtown Sarasota Condos
- Ellenton Real Estate
- Englewood Real Estate
- Golf Community Real Estate
- Lakewood Ranch Real Estate
- Lido Key Condos
- Longboat Key Real Estate
- Luxury Real Estate
- New Homes for Sale
- Palmer Ranch Real Estate
- Palmetto Real Estate for Sale
- Parrish Real Estate
- Siesta Key Condos
- Siesta Key Homes and Land
- Venice Florida Real Estate
- West of the Trail
- Advanced Search Form
- Featured Listings
- Buyer or Seller?
- Our Company
- Featured Videos
- Login
8326 Barton Farms Blvd, Sarasota, Florida
List Price: $759,000
MLS Number:
A4520378
- Status: Sold
- Sold Date: Jan 21, 2022
- DOM: 11 days
- Square Feet: 2686
- Bedrooms: 4
- Baths: 3
- Garage: 3
- City: SARASOTA
- Zip Code: 34240
- Year Built: 2001
- HOA Fee: $1,700
- Payments Due: Annually
Imagine the life to be lived in this true custom home, one of only a few in Laurel Lakes. An enviable lifestyle awaits the new owner, who will appreciate this beautiful residence, situated on an absolutely spectacular waterfront homesite, perhaps the best in the neighborhood, with dazzling and panoramic lake and preserve views and magical night skies. Walking through the custom front doors, one is captivated by the home's pice de rsistance, a 1,848-square-foot outdoor entertaining space with a lakefront pool and spa featuring the mesmerizing sounds of a fountain and waterfall. Whether you choose to relax in the oversize pool, enjoy a cocktail in the spa or dine alfresco, you'll find this home to be the perfect spot for the best of Florida living. Inside, you'll find a custom gas fireplace, chef's gourmet kitchen with granite countertops, brand-new stainless appliances including a five-burner gas range and oversized breakfast bar, aquarium windows and pocket sliding doors, tray and coffered ceilings, plus so much more. Amenities in gated Laurel Lakes include a clubhouse, fitness center, tennis courts, community pool and low fees with no CDD. Kayak in your backyard, enjoy snowy visiting pelicans and fish jumping, all at a top location just minutes from downtown Sarasota, beaches, restaurants, golf courses, shopping and great schools. The savvy buyer will appreciate this amazing home.
Misc Info
Subdivision: Laurel Lakes
Annual Taxes: $4,119
HOA Fee: $1,700
HOA Payments Due: Annually
Water Front: Lake
Water View: Lake
Water Access: Lake
Lot Size: 1/4 to less than 1/2
Request the MLS data sheet for this property
Sold Information
CDD: $770,000
Sold Price per Sqft: $ 286.67 / sqft
Home Features
Appliances: Dishwasher, Disposal, Electric Water Heater, Microwave, Range, Refrigerator
Flooring: Carpet, Tile
Fireplace: Gas, Family Room
Air Conditioning: Central Air
Exterior: Irrigation System, Rain Gutters, Sliding Doors
Garage Features: Driveway, Garage Door Opener
Pool Size: 32x48
Room Dimensions
- Living Room: 18x16
- Dining: 13x16
- Kitchen: 22x18
- Family: 18x21
- Master: 13x19
- Room 2: 12x12
- Room 3: 12x12
- Room 4: 12x12
Schools
- Elementary: Tatum Ridge Elementary
- High: Sarasota High
- Map
- Walk Score
- Street View



































